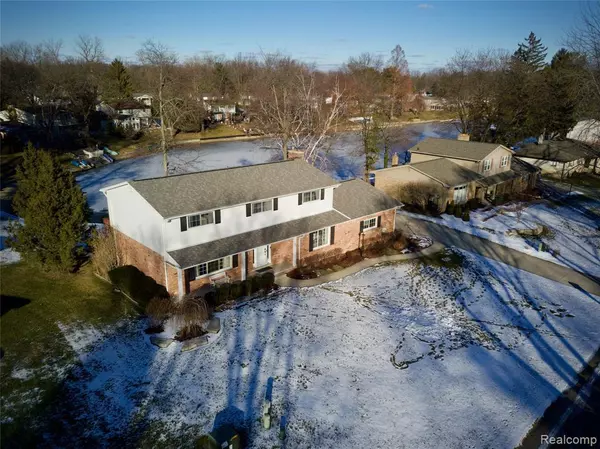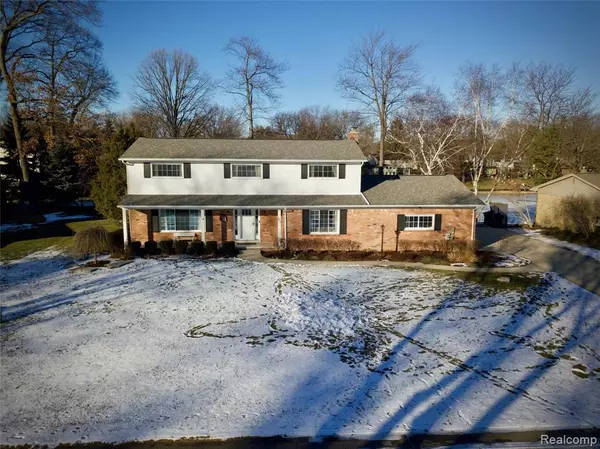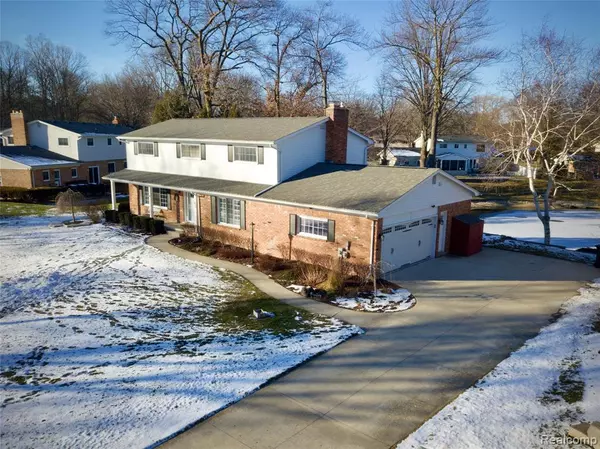For more information regarding the value of a property, please contact us for a free consultation.
6649 YARBOROUGH Drive Shelby Twp, MI 48316 3474
Want to know what your home might be worth? Contact us for a FREE valuation!

Our team is ready to help you sell your home for the highest possible price ASAP
Key Details
Sold Price $380,000
Property Type Single Family Home
Sub Type Single Family
Listing Status Sold
Purchase Type For Sale
Square Footage 2,559 sqft
Price per Sqft $148
Subdivision Brookside Estates # 05
MLS Listing ID 40140532
Sold Date 03/10/21
Style 2 Story
Bedrooms 4
Full Baths 2
Half Baths 1
Abv Grd Liv Area 2,559
Year Built 1971
Annual Tax Amount $4,106
Lot Size 0.330 Acres
Acres 0.33
Lot Dimensions 100X120
Property Description
Multiple offers, Highest and best offers due Sunday, January 31st by 10pm. Lakefront living in Shelby Twp! This 2,559 sq. ft. colonial is stunning inside! Entire main floor was completely updated in 2020. Quartz counters, subway tile, fleet of Kitchen Aid appliances, and LaFata cabinets make the kitchen the highlight of entertaining. Enormous family room has new built-in and complete fireplace makeover. Newer carpet and bright windows overlook the wide back patio and gorgeous lake that is well maintained for safe swimming, fishing, and motor-free boating fun! Huge master suite has sitting area, private patio, and en-suite. The whole 2nd floor has refinished hardwood (hardwood also under newer carpet in hall and staircase). Smart locks, garage, cameras, thermostat, and alarm. Large basement, newer furnace, A/C, doors, windows, and fresh lighting and paint throughout. Utica Schools. Realtor owned.
Location
State MI
County Macomb
Area Shelby Twp (50007)
Rooms
Basement Partially Finished
Interior
Interior Features Cable/Internet Avail., DSL Available
Hot Water Gas
Heating Forced Air
Cooling Ceiling Fan(s), Central A/C, Attic Fan
Fireplaces Type FamRoom Fireplace, Gas Fireplace
Appliance Dryer, Microwave, Range/Oven, Refrigerator, Washer
Exterior
Parking Features Attached Garage, Electric in Garage, Gar Door Opener, Workshop, Direct Access
Garage Spaces 2.5
Garage Description 20x21
Garage Yes
Building
Story 2 Story
Foundation Basement
Architectural Style Colonial
Structure Type Aluminum,Brick
Schools
School District Utica Community Schools
Others
Ownership Private
Energy Description Natural Gas
Acceptable Financing Conventional
Listing Terms Conventional
Financing Cash,Conventional
Read Less

Provided through IDX via MiRealSource. Courtesy of MiRealSource Shareholder. Copyright MiRealSource.
Bought with Sine & Monaghan Realtors Real Living LLC SC




