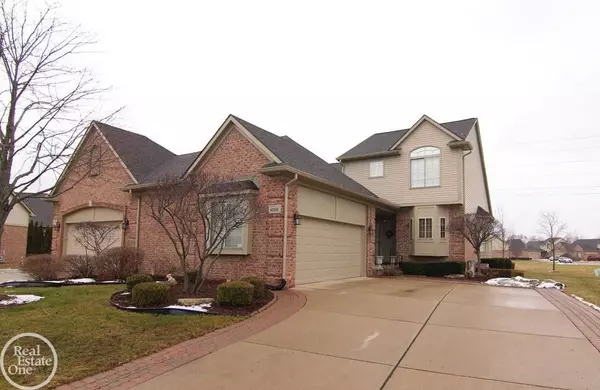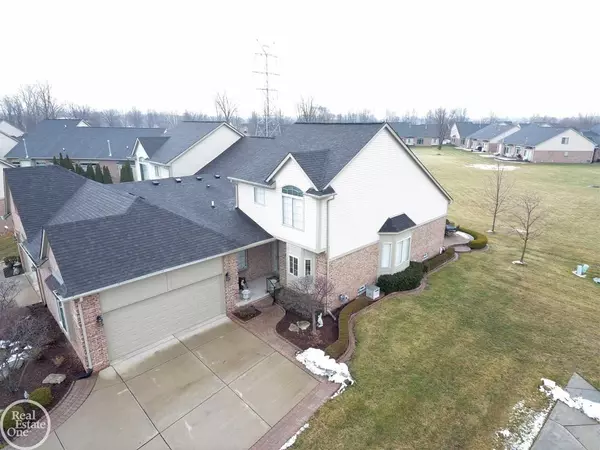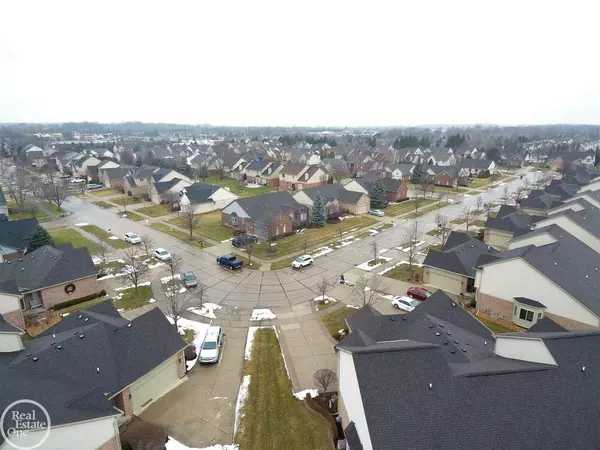For more information regarding the value of a property, please contact us for a free consultation.
40698 Suffield Clinton Township, MI 48038
Want to know what your home might be worth? Contact us for a FREE valuation!

Our team is ready to help you sell your home for the highest possible price ASAP
Key Details
Sold Price $260,000
Property Type Condo
Sub Type Condominium
Listing Status Sold
Purchase Type For Sale
Square Footage 1,890 sqft
Price per Sqft $137
Subdivision Trillium Woods
MLS Listing ID 50033307
Sold Date 03/05/21
Style 1 1/2 Story
Bedrooms 2
Full Baths 3
Half Baths 1
Abv Grd Liv Area 1,890
Year Built 2002
Annual Tax Amount $3,447
Property Description
Welcome to this absolutely gorgeous 3.5 bathroom, 2 bedroom condo located in Trillium Woods. Enter a large foyer with a view of the grand Great Room with vaulted ceilings, a gas fireplace with an impressive mantle and double french doors that lead out to a raised cement patio backing onto green space. Pristine white kitchen cabinetry with open access to host your guests in the formal dining room with a crystal chandelier. Custom paint and window treatments. The master suite on the entry level has a bay window, vaulted ceilings, full bathroom and walk-in closet. Entry level den or office with hardwood floors. The laundry room is on the main floor just off of the two car garage and a rare to find, full bathroom across the hallway. The upstairs loft features a second master suite with a full bathroom and walk-in closet. The finished basement has a recreation room, walk-in closet, storage room and a half bath plumbed for a shower. All appliances remain. Home Warranty included.
Location
State MI
County Macomb
Area Clinton Twp (50011)
Zoning Residential
Rooms
Basement Finished, Poured, Sump Pump
Dining Room Breakfast Nook/Room, Formal Dining Room
Kitchen Breakfast Nook/Room, Formal Dining Room
Interior
Interior Features Bay Window, Cathedral/Vaulted Ceiling, Ceramic Floors, Hardwood Floors, Security System, Walk-In Closet, Window Treatment(s)
Hot Water Gas
Heating Forced Air
Cooling Ceiling Fan(s), Central A/C
Fireplaces Type Gas Fireplace, Grt Rm Fireplace
Appliance Dishwasher, Disposal, Dryer, Intercom, Microwave, Range/Oven, Refrigerator, Washer
Exterior
Parking Features Attached Garage, Electric in Garage, Gar Door Opener
Garage Spaces 2.0
Amenities Available Pets-Allowed
Garage Yes
Building
Story 1 1/2 Story
Foundation Basement
Water Public Water
Architectural Style Colonial
Structure Type Brick,Vinyl Siding
Schools
School District Chippewa Valley Schools
Others
HOA Fee Include HOA,Lawn Maintenance,Snow Removal,Trash Removal,Water/Sewer
Ownership Private
SqFt Source Estimated
Energy Description Natural Gas
Acceptable Financing Conventional
Listing Terms Conventional
Financing Cash,Conventional
Pets Allowed Number Limit
Read Less

Provided through IDX via MiRealSource. Courtesy of MiRealSource Shareholder. Copyright MiRealSource.
Bought with Real Estate One-Royal Oak




