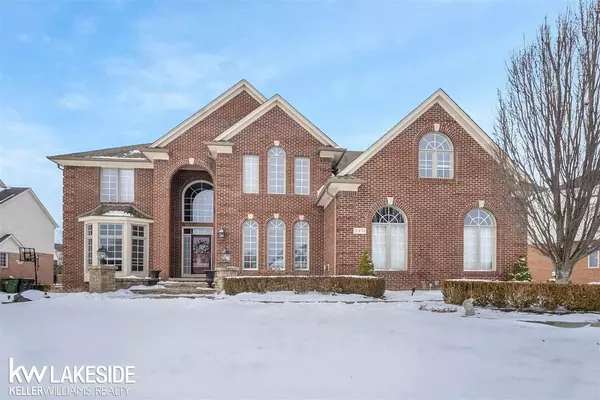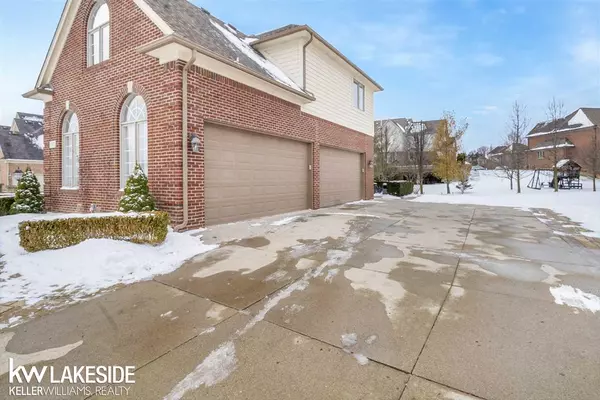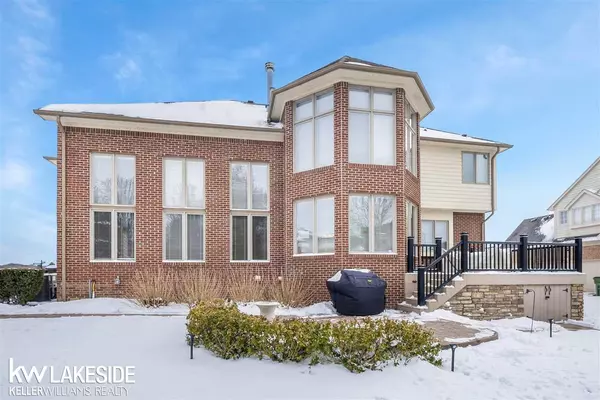For more information regarding the value of a property, please contact us for a free consultation.
2471 Nickelby Dr Shelby Twp, MI 48316
Want to know what your home might be worth? Contact us for a FREE valuation!

Our team is ready to help you sell your home for the highest possible price ASAP
Key Details
Sold Price $605,000
Property Type Single Family Home
Sub Type Residential
Listing Status Sold
Purchase Type For Sale
Square Footage 4,066 sqft
Price per Sqft $148
Subdivision Creekside Village Of Shelby No. 2
MLS Listing ID 50033355
Sold Date 03/08/21
Style 2 Story
Bedrooms 4
Full Baths 4
Half Baths 1
Abv Grd Liv Area 4,066
Year Built 2005
Annual Tax Amount $6,710
Lot Size 0.330 Acres
Acres 0.33
Lot Dimensions 125 x 85 x 136 X 174
Property Description
You could not build this home today for the same price we are asking. There are way too many special features to list here. First, there is over 4000 square feet of elegance in design and décor. You will love the use of space, with 4 bedrooms, 4 full bathrooms and 2 bonus rooms. A car mechanic or garage tinkerer will love the heated – yes it gets toasty – garage. The built-in generator will keep your systems and technology up and running during an outage. Your family chef will fall in love with the spacious kitchen with fireplace, gathering area, and butler pantry. A breakfast nook is larger than many dining rooms and features wrap-around windows. The master suite is fit for a Hollywood celebrity with its huge closet, sitting area, fireplace and glamourous bathroom. Fresh paint and carpet – Fall 2020 – has this home looking new. Do you entertain family, friends or for business? You will be hard-pressed to find a better home in this neighborhood for doing just that. This a MUST SEE!
Location
State MI
County Macomb
Area Shelby Twp (50007)
Zoning Residential
Rooms
Basement Finished, Full, Poured, Sump Pump
Dining Room Breakfast Nook/Room, Formal Dining Room
Kitchen Breakfast Nook/Room, Formal Dining Room
Interior
Interior Features 9 ft + Ceilings, Bay Window, Cable/Internet Avail., Cathedral/Vaulted Ceiling, Ceramic Floors, Hardwood Floors, Spa/Jetted Tub, Security System, Sump Pump, Walk-In Closet, Wet Bar/Bar, Window Treatment(s)
Hot Water Gas
Heating Wall Heat, Forced Air, Humidifier
Cooling Ceiling Fan(s), Central A/C
Fireplaces Type FamRoom Fireplace, Primary Bedroom Fireplace
Appliance Dishwasher, Disposal, Humidifier, Microwave, Range/Oven, Refrigerator, Washer
Exterior
Parking Features Attached Garage, Electric in Garage, Gar Door Opener, Heated Garage, Side Loading Garage
Garage Spaces 4.0
Garage Description 38 x 20
Garage Yes
Building
Story 2 Story
Foundation Basement
Water Public Water
Architectural Style Colonial
Structure Type Brick
Schools
School District Utica Community Schools
Others
Ownership Private
SqFt Source Public Records
Energy Description Natural Gas
Acceptable Financing Conventional
Listing Terms Conventional
Financing Cash,Conventional
Read Less

Provided through IDX via MiRealSource. Courtesy of MiRealSource Shareholder. Copyright MiRealSource.
Bought with Keller Williams Realty Lakeside




