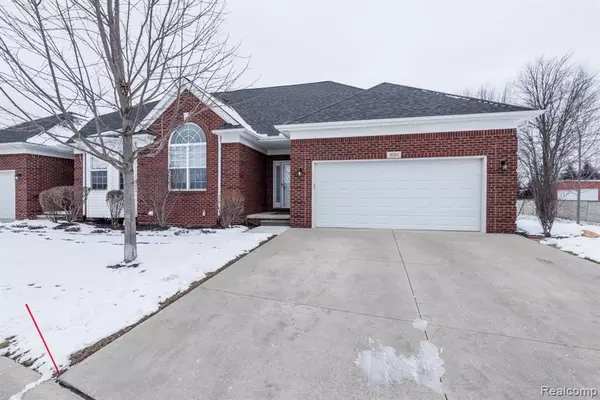For more information regarding the value of a property, please contact us for a free consultation.
3733 POINTE Drive Sterling Heights, MI 48314 3187
Want to know what your home might be worth? Contact us for a FREE valuation!

Our team is ready to help you sell your home for the highest possible price ASAP
Key Details
Sold Price $380,000
Property Type Condo
Sub Type Condominium
Listing Status Sold
Purchase Type For Sale
Square Footage 2,135 sqft
Price per Sqft $177
Subdivision North Pointe Condo
MLS Listing ID 40142018
Sold Date 03/16/21
Style 2 Story
Bedrooms 3
Full Baths 4
Abv Grd Liv Area 2,135
Year Built 2014
Annual Tax Amount $7,152
Property Description
HIGHEST & BEST DUE 2/5 AT NOON Best of the Best!!Beautifully Appointed Split Level Condo in NW Sterling Heights! Open floor plan boasts exceptional finishes from the extensive hand-scraped wood floors to the wonderfully crafted crown moldings and top of the line light fixtures. Everything you need is on the 1st floor: Spacious Master en-suite boasting bay window in the bedroom, double sinks w/gorgeous granite counter tops, pebble floor shower and customized walk-in closet. Stunning Kitchen w/ bar, all SS appl incl. 6 burner gas stove with double oven. Cathedral ceiling Den/Home office could be converted to add’l 1st floor bedroom w/adjacent full bath. Laundry has extended counters for folding, incl washer/dryer. Upstairs, a 2nd Master en-suite! If all of this wasn’t enough space, the beautifully finished bsmt offers a great recreation area, wet bar, craft room, another bedroom and full bath!! Great storage too!
Location
State MI
County Macomb
Area Sterling Heights (50012)
Rooms
Basement Finished
Interior
Hot Water Gas
Heating Forced Air
Cooling Ceiling Fan(s), Central A/C
Appliance Dishwasher, Dryer, Range/Oven, Refrigerator, Washer
Exterior
Parking Features Attached Garage, Electric in Garage, Gar Door Opener, Direct Access
Garage Spaces 2.0
Garage Description 20x20
Amenities Available Private Entry
Garage Yes
Building
Story 2 Story
Foundation Basement
Architectural Style Colonial, Split Level
Structure Type Brick,Vinyl Siding
Schools
School District Utica Community Schools
Others
Ownership Private
Energy Description Natural Gas
Acceptable Financing Conventional
Listing Terms Conventional
Financing Cash,Conventional
Pets Allowed Cats Allowed, Dogs Allowed, Number Limit, Size Limit
Read Less

Provided through IDX via MiRealSource. Courtesy of MiRealSource Shareholder. Copyright MiRealSource.
Bought with Max Broock, REALTORS®-Bloomfield Hills




