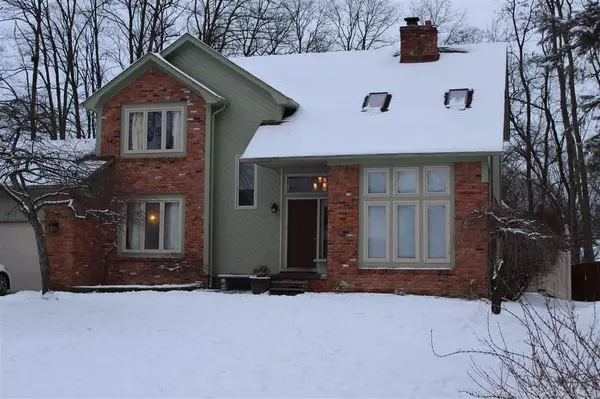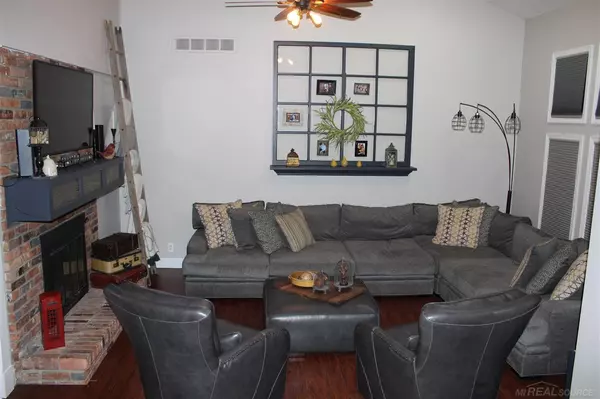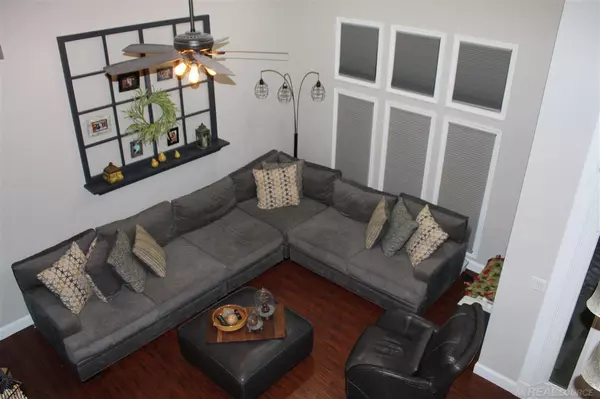For more information regarding the value of a property, please contact us for a free consultation.
48952 FOREST DR Shelby Twp, MI 48317
Want to know what your home might be worth? Contact us for a FREE valuation!

Our team is ready to help you sell your home for the highest possible price ASAP
Key Details
Sold Price $346,000
Property Type Single Family Home
Sub Type Residential
Listing Status Sold
Purchase Type For Sale
Square Footage 2,155 sqft
Price per Sqft $160
Subdivision Shelby Woods Sub
MLS Listing ID 50033475
Sold Date 03/09/21
Style 2 Story
Bedrooms 4
Full Baths 3
Abv Grd Liv Area 2,155
Year Built 1985
Annual Tax Amount $4,560
Tax Year 2020
Lot Size 0.380 Acres
Acres 0.38
Lot Dimensions 110 X 150.00
Property Description
THIS HOME IS GORGEOUS COMPLETELY REDONE HOME STYLE WAS COLONIAL BUT HAS A FIRST FLOOR BEDROOM, FIRST FLOOR LAUNDRY AND FIRST FLOOR FULL BATH. BRIGHT CONTEMPARY LARGE KITCHEN WITH LAFATA CABINES AND GRANITE COUNTERS ALL STAINLESS STEEL APPLIANCES STAY ALONG WITH THE FRONT LOAD WASHER AND DRYER. KITCHEN IS OPEN TO A SPACIOUS DINNING ROOM WITH DOORWALL TO ENORMOUS DECK , POOL, GAZEBO & HUGE YARD DINING ALSO HAS DOUBLE SIDED FIREPLACE WHICH OPENS TO THE LOVELY LIVING ROOM, FULL FINISHED BASEMENT WITH 2 ROOMS YOU CAN USE FOR ANYTHING YOU WOULD LIKE, ENTERTAINMENT AREA CHECK OUT THE RADON SYSTEM FOR SAFETY. TOO MUCH TO MENTION
Location
State MI
County Macomb
Area Shelby Twp (50007)
Zoning Residential
Rooms
Basement Finished, Poured, Radon System, Sump Pump
Dining Room Eat-In Kitchen, Formal Dining Room
Kitchen Eat-In Kitchen, Formal Dining Room
Interior
Interior Features Bay Window, Cable/Internet Avail., Cathedral/Vaulted Ceiling, Ceramic Floors, Hardwood Floors, Sump Pump, Walk-In Closet, Window Treatment(s)
Heating Air Cleaner, Forced Air, Humidifier
Cooling Ceiling Fan(s), Central A/C
Fireplaces Type DinRoom Fireplace, LivRoom Fireplace, Natural Fireplace
Appliance Dishwasher, Disposal, Dryer, Humidifier, Microwave, Range/Oven, Refrigerator, Washer
Exterior
Parking Features Attached Garage
Garage Spaces 2.0
Garage Yes
Building
Story 2 Story
Foundation Basement, Crawl
Water Public Water
Architectural Style Colonial, Split Level
Structure Type Brick
Schools
School District Utica Community Schools
Others
Ownership Private
SqFt Source Assessors Data
Energy Description Natural Gas
Acceptable Financing Cash
Listing Terms Cash
Financing Cash,Conventional,FHA,VA
Read Less

Provided through IDX via MiRealSource. Courtesy of MiRealSource Shareholder. Copyright MiRealSource.
Bought with Keller Williams Realty-Great Lakes
GET MORE INFORMATION





