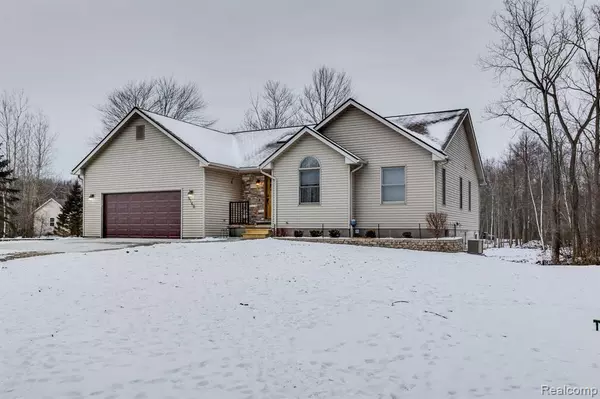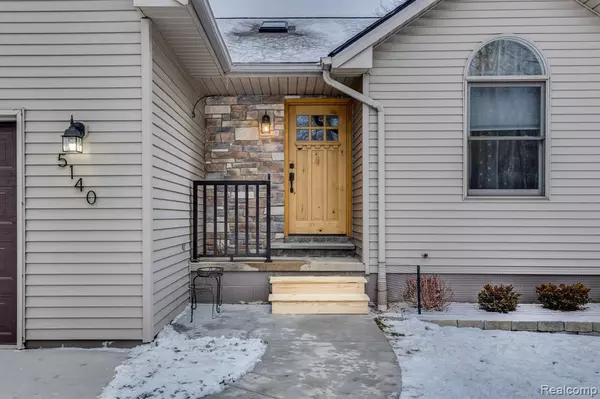For more information regarding the value of a property, please contact us for a free consultation.
5140 RAVENSWOOD RD Kimball, MI 48074-3220
Want to know what your home might be worth? Contact us for a FREE valuation!

Our team is ready to help you sell your home for the highest possible price ASAP
Key Details
Sold Price $325,000
Property Type Single Family Home
Sub Type Residential
Listing Status Sold
Purchase Type For Sale
Square Footage 1,560 sqft
Price per Sqft $208
MLS Listing ID 40142380
Sold Date 02/19/21
Style 1 Story
Bedrooms 3
Full Baths 2
Abv Grd Liv Area 1,560
Year Built 1995
Annual Tax Amount $2,182
Lot Size 10.170 Acres
Acres 10.17
Lot Dimensions 167X2690
Property Description
This is the one!!! Immaculately kept, updated ranch on just over 10 acres. Everything has been completely redone. This home features a truly gorgeous kitchen with a huge island and large walk in pantry. 3 bedrooms on the main level, and an additional bedroom downstairs with full sized windows. The basement is partially finished beautifully, with a large bonus room off the back with a walkout ready to be turned into whatever you could further need in a home. Mud room coming in from hunting, toy room for kids, man cave, additional living space.. ready to be personalized! The basement is also framed and plumbed for an additional bath to be added. Foxes, deer, eagles, and more on the back of the property make it a hunters dream! The home is tucked back off of a paved road and is close to the expressway, shopping, restaurants and schools, making it the best of both worlds. This home is extremely practical and CLEAN, will not disappoint!!!
Location
State MI
County St. Clair
Area Kimball Twp (74040)
Rooms
Basement Partially Finished, Walk Out
Interior
Heating Forced Air
Cooling Central A/C
Exterior
Parking Features Attached Garage
Garage Spaces 2.0
Garage Yes
Building
Story 1 Story
Foundation Basement
Water Private Well, Public Water at Street
Architectural Style Ranch
Structure Type Vinyl Siding
Schools
School District Port Huron Area School District
Others
Ownership Private
Energy Description Natural Gas
Acceptable Financing Cash
Listing Terms Cash
Financing Cash,Conventional,FHA,VA
Read Less

Provided through IDX via MiRealSource. Courtesy of MiRealSource Shareholder. Copyright MiRealSource.
Bought with EXP Realty LLC




