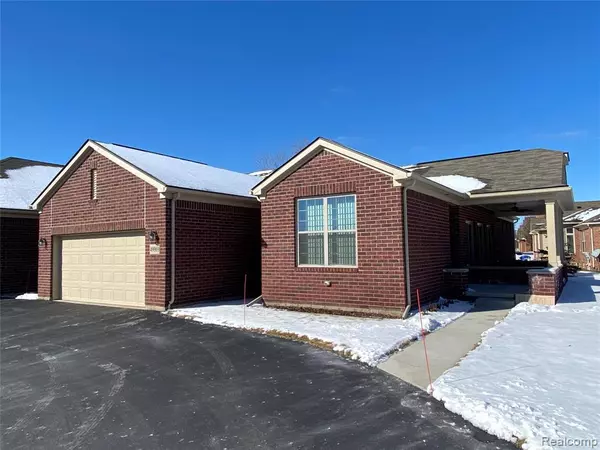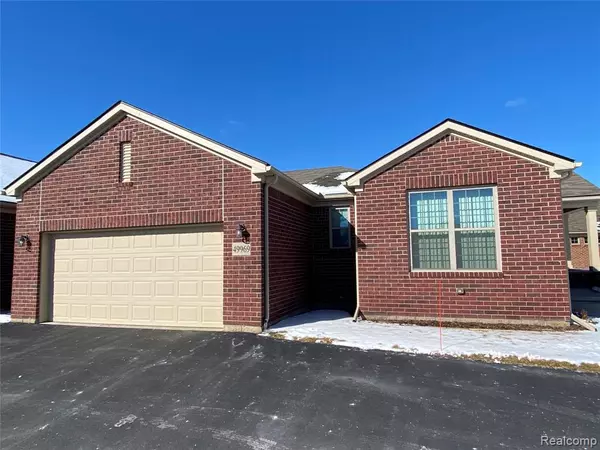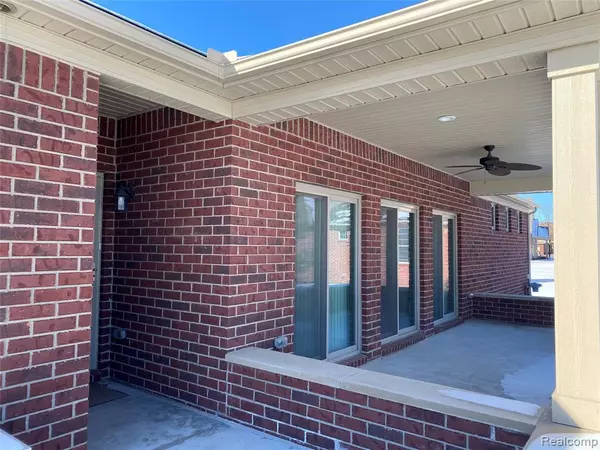For more information regarding the value of a property, please contact us for a free consultation.
49969 WALTER CRT Shelby Twp, MI 48317-6342
Want to know what your home might be worth? Contact us for a FREE valuation!

Our team is ready to help you sell your home for the highest possible price ASAP
Key Details
Sold Price $368,500
Property Type Condo
Sub Type Condominium
Listing Status Sold
Purchase Type For Sale
Square Footage 2,008 sqft
Price per Sqft $183
Subdivision The Kensington At Central Park Condo #821
MLS Listing ID 40142612
Sold Date 03/05/21
Style 1 Story
Bedrooms 3
Full Baths 3
Half Baths 1
Abv Grd Liv Area 2,008
Year Built 2016
Annual Tax Amount $4,171
Property Description
Do not wait to look at this absolutely beautiful and well taken care of newer 2,000+ square foot ranch style condo. Located in a great area of Shelby Township, this move in ready condo has 3 bedrooms and 3 1/2 bathrooms currently... but room to add another bedroom if you desired. After you fall in love with the gorgeous kitchen: featuring a large island, granite countertops, SS appliances, and 3 sliding doors to look out to your covered porch... you will eventually make your way downstairs to a fully finished amazing basement (2020)! They didn't miss a thing, adding a 2nd kitchen, living area, full bathroom, craft/workout room, storage room with plenty of shelving, and an area to add a 4th bedroom (where egress window is located). The condo has a 1st floor laundry, it is prepped if by choice you wanted laundry downstairs. The Master bedroom includes large WIC and spacious master bath. Owner had walls freshly painted and floors cleaned, so start picturing where to put your belongings.
Location
State MI
County Macomb
Area Shelby Twp (50007)
Rooms
Basement Egress/Daylight Windows, Finished
Interior
Interior Features Cable/Internet Avail.
Hot Water Gas
Heating Forced Air
Cooling Ceiling Fan(s), Central A/C
Fireplaces Type Gas Fireplace, LivRoom Fireplace
Appliance Dishwasher, Disposal, Microwave, Other-See Remarks, Range/Oven, Refrigerator
Exterior
Parking Features Attached Garage, Gar Door Opener
Garage Spaces 2.0
Amenities Available Grounds Maintenance, Pets-Allowed
Garage Yes
Building
Story 1 Story
Foundation Basement
Water Public Water at Street
Architectural Style Ranch
Structure Type Brick
Schools
School District Utica Community Schools
Others
Ownership Private
Energy Description Natural Gas
Acceptable Financing Cash
Listing Terms Cash
Financing Cash,Conventional,FHA,VA
Read Less

Provided through IDX via MiRealSource. Courtesy of MiRealSource Shareholder. Copyright MiRealSource.
Bought with Keller Williams Realty Lakeside
GET MORE INFORMATION





