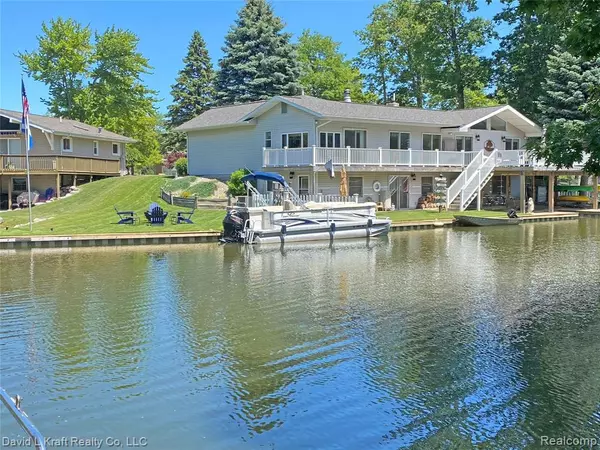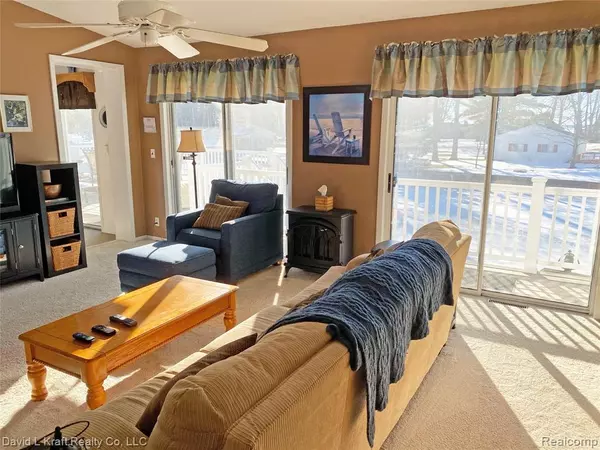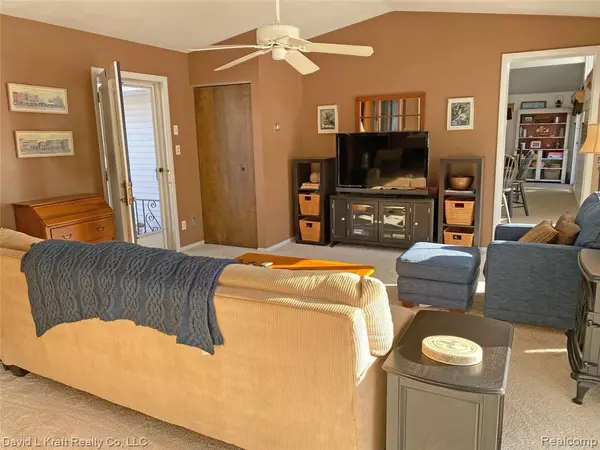For more information regarding the value of a property, please contact us for a free consultation.
4301 Iroquois Drive Pigeon, MI 48755 9775
Want to know what your home might be worth? Contact us for a FREE valuation!

Our team is ready to help you sell your home for the highest possible price ASAP
Key Details
Sold Price $265,000
Property Type Single Family Home
Sub Type Single Family
Listing Status Sold
Purchase Type For Sale
Square Footage 1,414 sqft
Price per Sqft $187
Subdivision Beadle Bay Sub No 2
MLS Listing ID 40143497
Sold Date 03/11/21
Style 1 Story
Bedrooms 2
Full Baths 3
Abv Grd Liv Area 1,414
Year Built 1970
Annual Tax Amount $2,535
Lot Size 10,454 Sqft
Acres 0.24
Lot Dimensions 120x152x34x145
Property Description
Canal Front Home: Lovely 4 bedroom, 3 bath canal front home. 2 bedrooms, 2 full bathrooms, laundry room, kitchen, dining room, living room and 4 season room are all on main level. Sliding glass doors in 4 season, living and dining rooms allow you to walk out onto the new deck (2016) which is the entire lengths on the canal side of the house. Downstairs in the full finished walkout basement you will find the other 2 bedrooms (non-conforming), another kitchen (sink, fridge, countertop, no stove), living room area with electric fireplace, game room area as well as the other full bathroom. Lot's of room for your family and for entertaining. New shingle 2009, new sea wall 2018, new furnace 2019, new water heater 2021. Home also has a central vacuum. Already hooked up to city water. Well is still active and hooked up to outside water spicket's. HOA $75. Flood Ins. is required.
Location
State MI
County Huron
Area Caseville Twp (32004)
Rooms
Basement Finished, Walk Out
Interior
Heating Forced Air
Appliance Dishwasher, Range/Oven, Refrigerator
Exterior
Parking Features Attached Garage
Garage Spaces 1.0
Garage Yes
Building
Story 1 Story
Foundation Basement
Architectural Style Ranch
Structure Type Vinyl Siding
Schools
School District Caseville Public Schools
Others
Ownership Private
Assessment Amount $207
Energy Description Natural Gas
Acceptable Financing Conventional
Listing Terms Conventional
Financing Cash,Conventional
Read Less

Provided through IDX via MiRealSource. Courtesy of MiRealSource Shareholder. Copyright MiRealSource.
Bought with David L Kraft Realty Co, LLC




