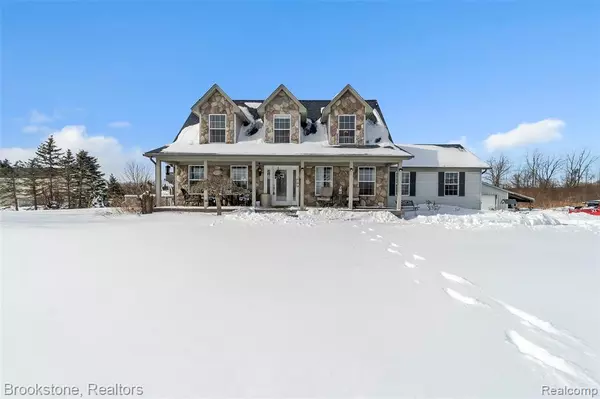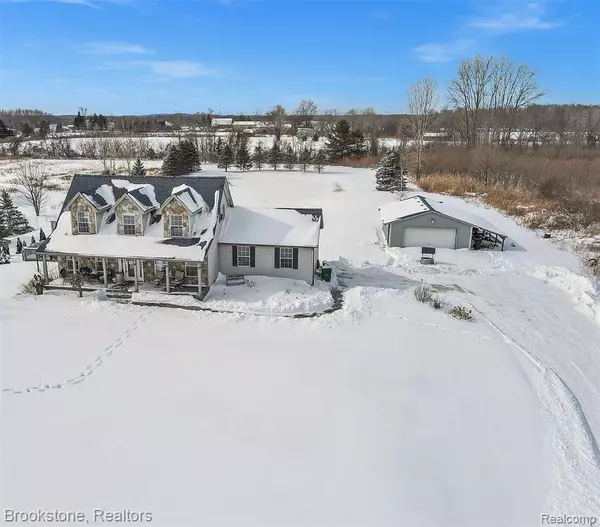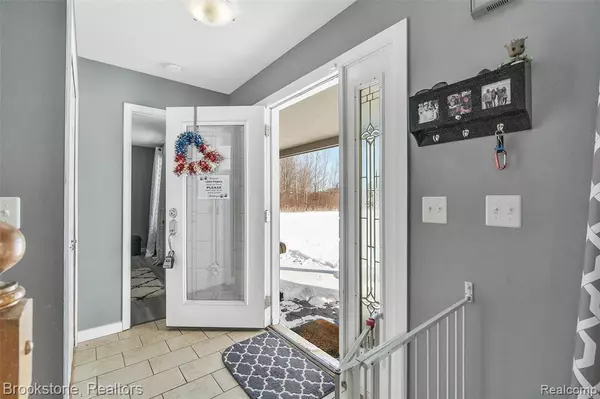For more information regarding the value of a property, please contact us for a free consultation.
1053 MACKIE RD Almont, MI 48003-8809
Want to know what your home might be worth? Contact us for a FREE valuation!

Our team is ready to help you sell your home for the highest possible price ASAP
Key Details
Sold Price $374,900
Property Type Single Family Home
Sub Type Single Family
Listing Status Sold
Purchase Type For Sale
Square Footage 2,389 sqft
Price per Sqft $156
MLS Listing ID 40143619
Sold Date 04/13/21
Style 1 1/2 Story
Bedrooms 3
Full Baths 3
Abv Grd Liv Area 2,389
Year Built 1993
Annual Tax Amount $3,995
Lot Size 2.540 Acres
Acres 2.54
Lot Dimensions 169 X 656
Property Description
With a touch of country! Beautiful home resting on 2.5 acres with pond. Spend the summers entertaining around the pool or the winter mornings where deer roam the land. First floor master bed, private bath w/jetted tub and walk-in closet. The NE side of the home features first floor laundry, a second full bath, accompanied by a spacious in-law suite w/private entrance. Finished basement with bar and luxury vinyl plank flooring. All three baths have been updated within the last two years, including new roof, flooring, deck/awning, pool-liner/pump, and water heater. Large garage/barn (24x32) contains 200 amp electric panel with cement floor. Home is located just a few miles from town. Charter spectrum high speed cable/internet. Award winning Almont schools
Location
State MI
County Lapeer
Area Almont Twp (44002)
Rooms
Basement Block, Egress/Daylight Windows, Partially Finished
Interior
Interior Features Cable/Internet Avail., Security System, Sump Pump
Hot Water Gas
Heating Forced Air
Cooling Central A/C
Appliance Dishwasher, Microwave, Range/Oven, Water Softener - Leased
Exterior
Parking Features Detached Garage, Electric in Garage, Side Loading Garage, Workshop
Garage Spaces 2.5
Garage Description 24x32
Garage Yes
Building
Story 1 1/2 Story
Foundation Basement
Water Private Well
Architectural Style Cape Cod
Structure Type Stone,Vinyl Siding
Schools
School District Almont Community Schools
Others
Ownership Private
Energy Description Natural Gas
Acceptable Financing VA
Listing Terms VA
Financing Cash,Conventional,VA,Rural Development
Read Less

Provided through IDX via MiRealSource. Courtesy of MiRealSource Shareholder. Copyright MiRealSource.
Bought with Keller Williams Advantage




