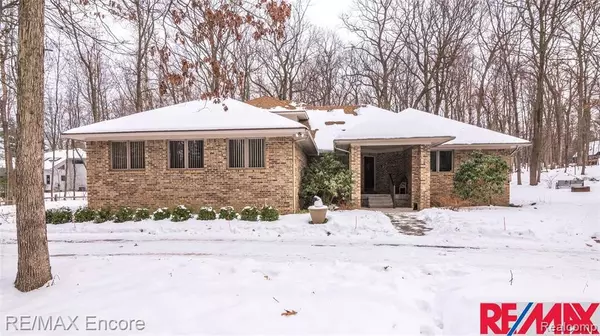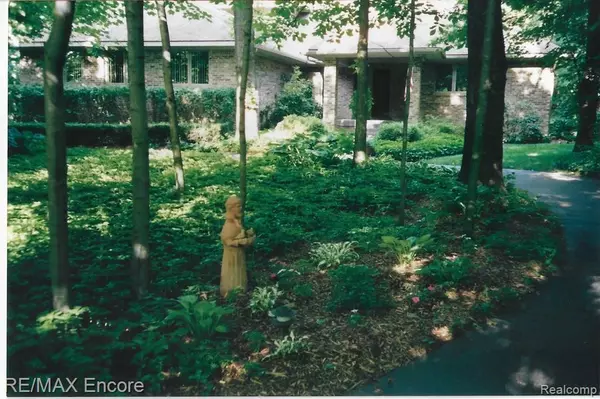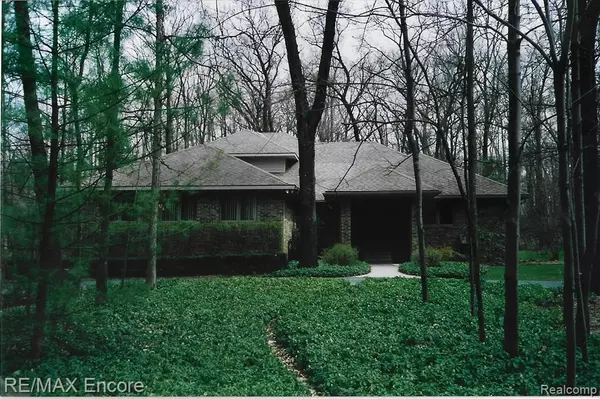For more information regarding the value of a property, please contact us for a free consultation.
10060 OLD KENT LN Clarkston, MI 48348-1633
Want to know what your home might be worth? Contact us for a FREE valuation!

Our team is ready to help you sell your home for the highest possible price ASAP
Key Details
Sold Price $387,000
Property Type Single Family Home
Sub Type Single Family
Listing Status Sold
Purchase Type For Sale
Square Footage 2,700 sqft
Price per Sqft $143
Subdivision Greentree Estates No 1
MLS Listing ID 40143929
Sold Date 03/29/21
Style 1 1/2 Story
Bedrooms 3
Full Baths 2
Half Baths 2
Abv Grd Liv Area 2,700
Year Built 1988
Annual Tax Amount $4,594
Lot Size 1.510 Acres
Acres 1.51
Lot Dimensions 200X395X30X125X352
Property Description
Beautiful 3 Bedroom Brick Home Perfectly Placed on a Private Wooded 1 1/2 Acre Lot. Stunning grounds feature flowering shrubs, perennials, mature trees, & scenic views plus wildlife. Vaulted living room features wet bar & is warmed by the gas stone fireplace. Formal dining room w/9 ft door wall that opens to the composite deck & backyard. Wonderfully planned Kitchen w/island, built in's, breakfast nook & is full of windows. 1st floor laundry room. Enormous master bedroom w/bow window, Master suite w/dbl sinks, walk in shower, garden tub, & walk-in closet-both w/sklylights. Full basement is partly finished w/cedar closet, cellar storage, walk up/out door, a 1/2 bath has option to be a full bath & large rooms to create any space you desire. Circular driveway w/loads of parking & 3 car att. garage. Generator is included. Newly upgraded items-Roof 2014 w/ice shield & vents, Bilco basement door, & Water Softener 2020. High quality solid wood interior doors. NO association w/this home.
Location
State MI
County Oakland
Area Springfield Twp (63071)
Rooms
Basement Block, Partially Finished
Interior
Interior Features Cable/Internet Avail., Security System, Sump Pump, Wet Bar/Bar
Hot Water Gas
Heating Forced Air
Cooling Ceiling Fan(s), Central A/C
Fireplaces Type Gas Fireplace, LivRoom Fireplace
Appliance Bar-Refrigerator, Dishwasher, Dryer, Humidifier, Intercom, Microwave, Range/Oven, Refrigerator, Washer, Water Softener - Owned
Exterior
Parking Features Attached Garage, Electric in Garage, Gar Door Opener, Direct Access
Garage Spaces 3.0
Garage Description 30X25
Garage Yes
Building
Story 1 1/2 Story
Foundation Basement
Water Private Well
Architectural Style Contemporary
Structure Type Brick,Cedar
Schools
School District Holly Area School District
Others
Ownership Private
Energy Description Natural Gas
Acceptable Financing Conventional
Listing Terms Conventional
Financing Cash,Conventional
Read Less

Provided through IDX via MiRealSource. Courtesy of MiRealSource Shareholder. Copyright MiRealSource.
Bought with EXP Realty LLC




