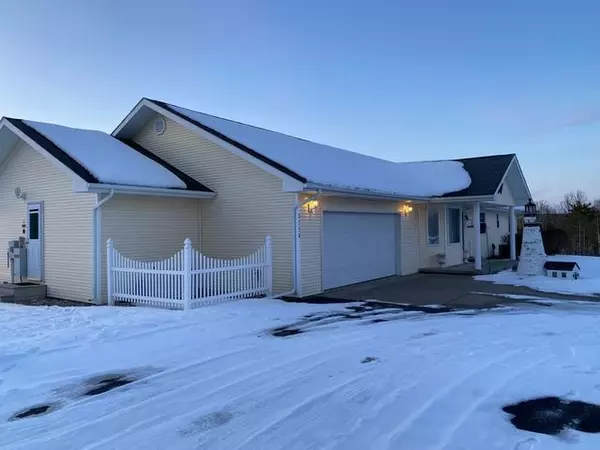For more information regarding the value of a property, please contact us for a free consultation.
3716 STILLWAGON ROAD West Branch, MI 68661
Want to know what your home might be worth? Contact us for a FREE valuation!

Our team is ready to help you sell your home for the highest possible price ASAP
Key Details
Sold Price $321,000
Property Type Single Family Home
Sub Type Residential
Listing Status Sold
Purchase Type For Sale
Square Footage 2,700 sqft
Price per Sqft $118
Subdivision No
MLS Listing ID 41040237
Sold Date 04/07/21
Style 1 Story
Bedrooms 3
Full Baths 2
Half Baths 1
Abv Grd Liv Area 2,700
Year Built 1997
Annual Tax Amount $2,594
Tax Year 2020
Lot Size 13.060 Acres
Acres 13.06
Lot Dimensions 274X1389X470X1389
Property Description
The Total Package!!!! If you've been waiting for the perfect ranch home with acreage and a pole barn on a paved road, look no further. You'll love the location with the rolling hills and scenic valleys of this "comfortable" 3bdr., 3 bth home. Your sure to appreciate the large, fire lit family room, formal dining room, gourmet kitchen with breakfast area, pantry, ensuite & large walk in closet, wide halls leading to the guest rooms, game room, main floor separate laundry, bonus work area and magnificent endless pool room with custom tile and soaring pine ceilings overlooking a tranquil paradise. The finished, attached garage host the updated utilities plus a bonus cold storage room. The 24X36 finished pole barn has a workshop and there's an extra large shed with loft for all the overflow + a full house Generac. The list of extras, detail and the care of this home is extensive and exceptional. You won't be disappointed! Just minutes from shopping, hospital, winery & eatery's .
Location
State MI
County Ogemaw
Area Edwards Twp (65003)
Zoning Residential
Rooms
Basement Block
Dining Room Formal Dining Room, Pantry
Kitchen Formal Dining Room, Pantry
Interior
Interior Features Cathedral/Vaulted Ceiling, Window Treatment(s)
Heating Forced Air
Cooling Ceiling Fan(s), Central A/C
Fireplaces Type FamRoom Fireplace
Exterior
Parking Features Attached Garage, Detached Garage, Gar Door Opener, Workshop
Garage Spaces 2.0
Garage Description 24X36
Garage Yes
Building
Story 1 Story
Foundation Crawl
Water Private Well
Architectural Style Ranch
Structure Type Vinyl Siding
Schools
School District West Branch - Rose City Area Schools
Others
Ownership Private
Energy Description LP/Propane Gas
Acceptable Financing Conventional
Listing Terms Conventional
Financing Cash,Conventional
Read Less

Provided through IDX via MiRealSource. Courtesy of MiRealSource Shareholder. Copyright MiRealSource.
Bought with POINTS NORTH REALTY LLC




