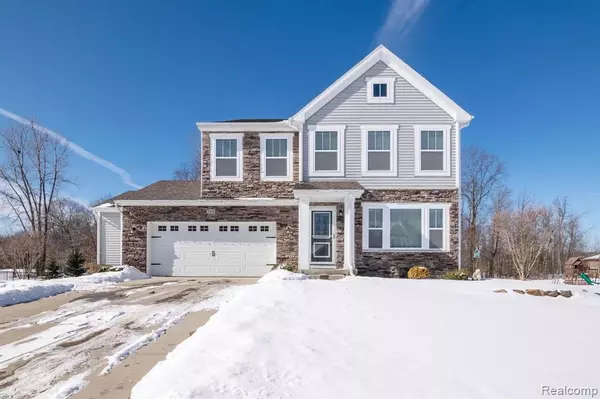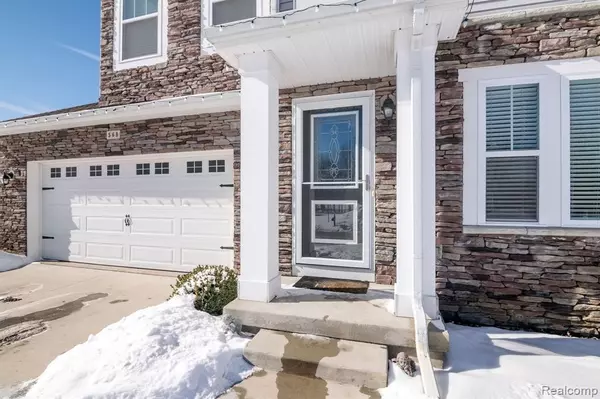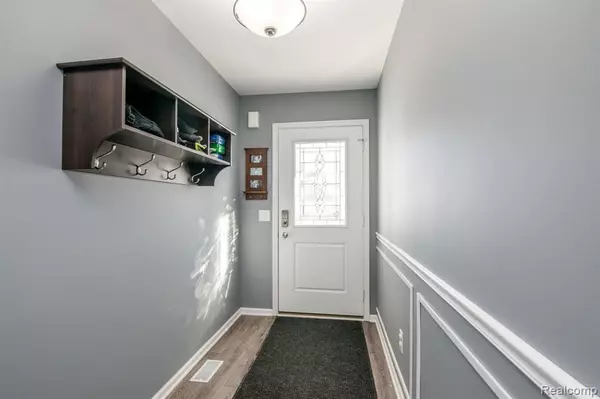For more information regarding the value of a property, please contact us for a free consultation.
568 CHRYSTAL DOWNS Brighton, MI 48114 7704
Want to know what your home might be worth? Contact us for a FREE valuation!

Our team is ready to help you sell your home for the highest possible price ASAP
Key Details
Sold Price $430,000
Property Type Single Family Home
Sub Type Single Family
Listing Status Sold
Purchase Type For Sale
Square Footage 2,592 sqft
Price per Sqft $165
Subdivision Huntmore Estates Condo
MLS Listing ID 40145315
Sold Date 03/15/21
Style 2 Story
Bedrooms 4
Full Baths 3
Half Baths 1
Abv Grd Liv Area 2,592
Year Built 2013
Annual Tax Amount $5,422
Lot Size 0.510 Acres
Acres 0.51
Lot Dimensions 130.00X170.00
Property Description
Beautiful, open-concept colonial in Huntmore Estates & Golf Club. Home features 4 large bedrooms, 3 full baths and half bath. Extra large living room has a new electric fireplace with custom stoning leading to updated kitchen and dining room. Kitchen has soft-close cabinets and oversized island with electricity! Duel corner-pantry in dining room. All bedrooms and laundry are located on 2nd floor with a bonus loft area. Large master bedroom includes walk-in closet and renovated shower. Shower has 2 shower heads that allow differing temperatures with custom tiling. Finished basement gives extra 1000 sqft which includes a full bathroom. Updates include: flooring (2020), kitchen cabinets (2020), light fixture/fans (2020), custom framing (2019), master bathroom (2021), finished basement (2017), appliances (2020), fireplace (2020), screen/storm doors (2020). Over a 1/2acre land w/ deck leading to stamped concrete with built-in bonfire pit. Home includes a sprinkler system & 2 3/4 garage.
Location
State MI
County Livingston
Area Brighton Twp (47001)
Rooms
Basement Finished
Interior
Interior Features Cable/Internet Avail., DSL Available
Hot Water Gas
Heating Forced Air
Cooling Ceiling Fan(s), Central A/C
Fireplaces Type LivRoom Fireplace
Appliance Dishwasher, Disposal, Dryer, Microwave, Other-See Remarks, Range/Oven, Refrigerator, Washer
Exterior
Parking Features Attached Garage, Direct Access
Garage Spaces 2.5
Garage Description 45x20
Amenities Available Golf Course
Garage Yes
Building
Story 2 Story
Foundation Basement
Water Private Well
Architectural Style Colonial
Structure Type Stone,Vinyl Siding
Schools
School District Hartland Consolidated Schools
Others
HOA Fee Include Maintenance Grounds
Ownership Private
Energy Description Natural Gas
Acceptable Financing Conventional
Listing Terms Conventional
Financing Cash,Conventional
Read Less

Provided through IDX via MiRealSource. Courtesy of MiRealSource Shareholder. Copyright MiRealSource.
Bought with Keller Williams Advantage




