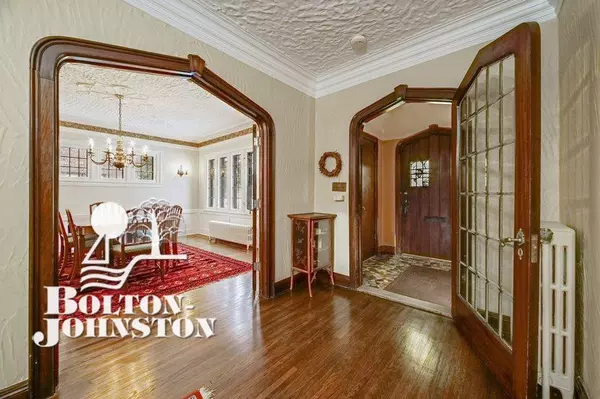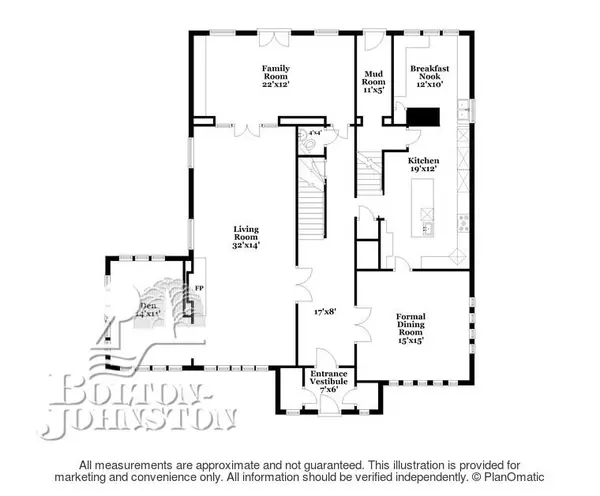For more information regarding the value of a property, please contact us for a free consultation.
1251 Three Mile Grosse Pointe Park, MI 48230
Want to know what your home might be worth? Contact us for a FREE valuation!

Our team is ready to help you sell your home for the highest possible price ASAP
Key Details
Sold Price $700,000
Property Type Single Family Home
Sub Type Residential
Listing Status Sold
Purchase Type For Sale
Square Footage 4,400 sqft
Price per Sqft $159
Subdivision Henry Russell Three Mile Drive Sub
MLS Listing ID 50034529
Sold Date 04/16/21
Style More than 2 Stories
Bedrooms 5
Full Baths 5
Half Baths 1
Abv Grd Liv Area 4,400
Year Built 1927
Annual Tax Amount $15,749
Tax Year 2020
Lot Size 0.400 Acres
Acres 0.4
Lot Dimensions 70x250
Property Description
* CHARMING, SPACIOUS AND MANY IMPROVEMENTS IN THIS TUDOR STYLE 2 1/2 STORY HOME ON 70 X 250 LOT * FRESH, NEUTRAL DECOR, HARDWOOD FLOORS, LOTS OF LEADED GLASS WINDOWS AND DOORS * 9 FT. CEILINGS * CUSTOM KITCHEN 20X12 WITH ALL HIGH END APPLIANCES, MAPLE CABINETS * 22 X 11 FAMILY RM OPENS TO LARGE DECK AND LARGE LOT * 30X15 LIVING RM WITH CUSTOM COVE CEILING, TRADITIONAL TUDOR LIMESTONE FIREPLACE * 14X11 DEN OFF LIVING RM WITH BARREL VAULTED CEILING, PEWABIC TILE FLOOR AND HINGED LEADED GLASS WINDOWS * MASTER SUITE W/LARGE NEW CUSTOM BATHROOM AND 14 X 11 WALK-IN CLOSET * BEDROOM #2 INCLUDES A PRIVATE 17X11 NEW BATH WITH OVERSIZED GLASS SHOWER, WHIRLPOOL TUB, HEATED MARBLE FLOOR, DOUBLE SINK/VANITY * 3RD BATH ON 2ND FLOOR ALSO NEW - OFF HALLWAY * BASEMENT HAS 2 FINISHED ROOMS (BOTH WITH TERRAZZO FLOORS AND FINISHED WALLS AND CEILINGS) * 5TH BEDROOM AND 4TH BATH ON 3RD FLOOR PLUS A SITTING ROOM * 3 1/2 CAR BRICK GARAGE WITH WALK UP STORAGE
Location
State MI
County Wayne
Area Grosse Pointe Park (82336)
Zoning Residential
Rooms
Basement Brick, Outside Entrance, Partially Finished, Walk Out
Dining Room Formal Dining Room
Kitchen Formal Dining Room
Interior
Hot Water Gas
Heating Boiler, Forced Air
Cooling Central A/C
Fireplaces Type Basement Fireplace, LivRoom Fireplace, Primary Bedroom Fireplace
Appliance Dishwasher, Range/Oven, Refrigerator
Exterior
Parking Features Basement Garage, Detached Garage, Electric in Garage, Gar Door Opener
Garage Spaces 3.5
Garage Yes
Building
Story More than 2 Stories
Foundation Basement
Water Community
Architectural Style Tudor
Structure Type Brick
Schools
Elementary Schools Defer
Middle Schools Pierce
High Schools South
School District Grosse Pointe Public Schools
Others
Ownership Private
SqFt Source Appraisal
Energy Description Natural Gas
Acceptable Financing Conventional
Listing Terms Conventional
Financing Cash,Conventional
Read Less

Provided through IDX via MiRealSource. Courtesy of MiRealSource Shareholder. Copyright MiRealSource.
Bought with Berkshire Hathaway HomeServices HWWB




