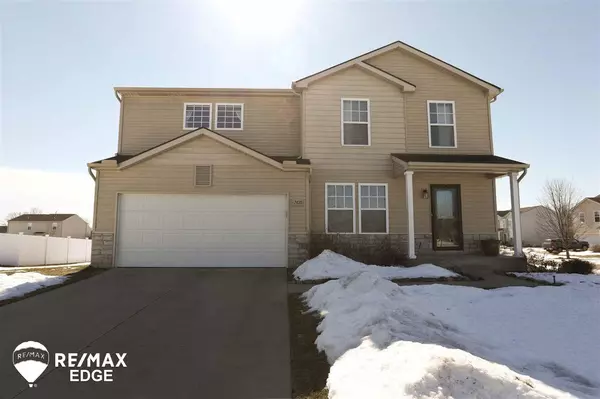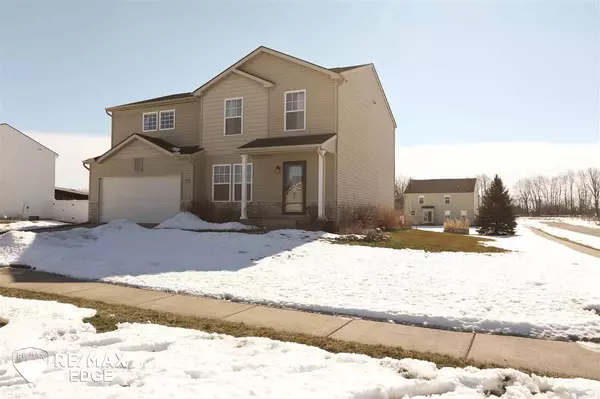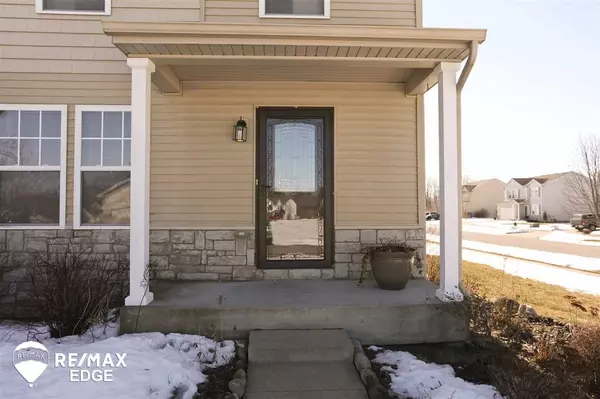For more information regarding the value of a property, please contact us for a free consultation.
7420 Peregrine Davison, MI 48423
Want to know what your home might be worth? Contact us for a FREE valuation!

Our team is ready to help you sell your home for the highest possible price ASAP
Key Details
Sold Price $235,000
Property Type Single Family Home
Sub Type Residential
Listing Status Sold
Purchase Type For Sale
Square Footage 2,160 sqft
Price per Sqft $108
Subdivision Heather Creek Sub 1
MLS Listing ID 50034764
Sold Date 04/14/21
Style 2 Story
Bedrooms 3
Full Baths 2
Half Baths 1
Abv Grd Liv Area 2,160
Year Built 2005
Annual Tax Amount $2,782
Lot Size 0.370 Acres
Acres 0.37
Lot Dimensions 101 x 160
Property Description
Welcome to this adorable home in the beautiful Heather Creek Subdivision located in Davison. At over 2,100 square feet you have ample space to relax and enjoy your new living space. On the first floor you can enjoy the open space in your choice of the living room, family room, dining room or kitchen. You can also enjoy the amazing sunsets on the west facing deck in your new neighborhood. Once you head upstairs, an open loft area is available as a reading room, open office or play area! The bedrooms are sized well and both have large and well utilized closet space. The prime suite is situated with a sitting area bathed in natural light and showcases and expansive bath and walk around around closet. There is also a 2 car garage and partially finished basement.
Location
State MI
County Genesee
Area Davison Twp (25004)
Zoning Residential
Rooms
Basement Poured
Dining Room Pantry
Kitchen Pantry
Interior
Interior Features Cable/Internet Avail., DSL Available, Sump Pump, Walk-In Closet, Window Treatment(s)
Hot Water Gas
Heating Forced Air
Cooling Central A/C
Fireplaces Type Gas Fireplace
Appliance Dishwasher, Disposal, Dryer, Freezer, Microwave, Range/Oven, Refrigerator, Washer
Exterior
Garage Spaces 2.0
Garage Yes
Building
Story 2 Story
Foundation Basement
Water Public Water
Architectural Style Colonial
Structure Type Brick,Vinyl Siding
Schools
School District Davison Community Schools
Others
Ownership Private
SqFt Source Public Records
Energy Description Natural Gas
Acceptable Financing Conventional
Listing Terms Conventional
Financing Cash,Conventional,FHA,Rural Development,VA
Read Less

Provided through IDX via MiRealSource. Courtesy of MiRealSource Shareholder. Copyright MiRealSource.
Bought with REMAX Edge




