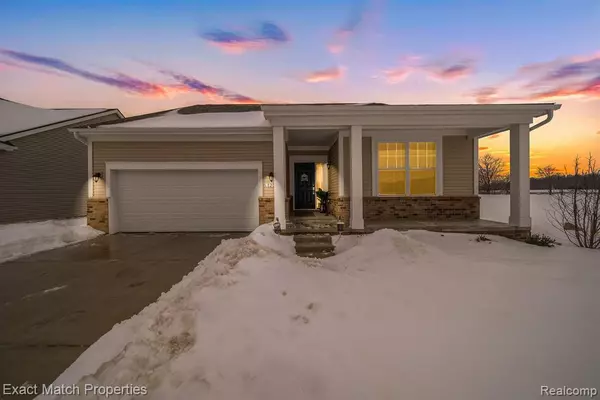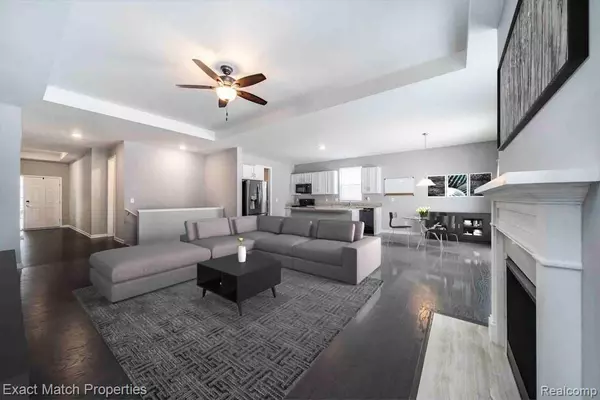For more information regarding the value of a property, please contact us for a free consultation.
8200 ALYSSA Drive Brighton, MI 48116
Want to know what your home might be worth? Contact us for a FREE valuation!

Our team is ready to help you sell your home for the highest possible price ASAP
Key Details
Sold Price $385,000
Property Type Single Family Home
Sub Type Single Family
Listing Status Sold
Purchase Type For Sale
Square Footage 1,802 sqft
Price per Sqft $213
Subdivision Green Oak Crossing Sub Plan No 416
MLS Listing ID 40147804
Sold Date 03/31/21
Style 1 Story
Bedrooms 3
Full Baths 2
Half Baths 1
Abv Grd Liv Area 1,802
Year Built 2020
Annual Tax Amount $1,002
Lot Size 7,840 Sqft
Acres 0.18
Lot Dimensions 58.75x 125 x 58.75 x 125
Property Description
You'll love this beautiful ranch community in Green Oak Township; rolling hills, walking paths, and a tree lined neighborhood. This 1802 sq ft ranch includes 3 bedrooms, 2.5 bathrooms, & gorgeous custom coved ceilings. Beautiful designer flooring will lead you from the foyer into the spacious great room which is highlighted with large windows, a gas fireplace and a custom tray ceiling. Adjoined to the great room is the dining area and kitchen, which boasts beautiful granite countertops, Echelon cabinets, and new appliances. Your private master retreat includes a beautiful tray ceiling, and a large walk in closet off master bath. The deluxe private master bath includes a double vanity with granite countertops, and ceramic tiled floors. The huge basement has 3-piece rough-in plumbing for future finishing and egress window. Perfect location offers wide open space to the west, private backyard to enjoy from your Trex decking. Seller has added over $30,000 in upgrades. Please remove shoes.
Location
State MI
County Livingston
Area Green Oak Twp (47006)
Rooms
Basement Unfinished
Interior
Interior Features Cable/Internet Avail., DSL Available
Hot Water Gas
Heating Forced Air
Cooling Ceiling Fan(s), Central A/C
Fireplaces Type Gas Fireplace, Grt Rm Fireplace
Appliance Disposal, Range/Oven
Exterior
Parking Features Attached Garage, Electric in Garage, Gar Door Opener
Garage Spaces 2.0
Garage Description 21x21
Garage Yes
Building
Story 1 Story
Foundation Basement
Architectural Style Ranch
Structure Type Brick,Vinyl Siding
Schools
School District Whitmore Lake Pub School District
Others
HOA Fee Include Maintenance Grounds
Ownership Private
Energy Description Natural Gas
Acceptable Financing Conventional
Listing Terms Conventional
Financing Cash,Conventional,FHA
Read Less

Provided through IDX via MiRealSource. Courtesy of MiRealSource Shareholder. Copyright MiRealSource.
Bought with Keller Williams Ann Arbor




