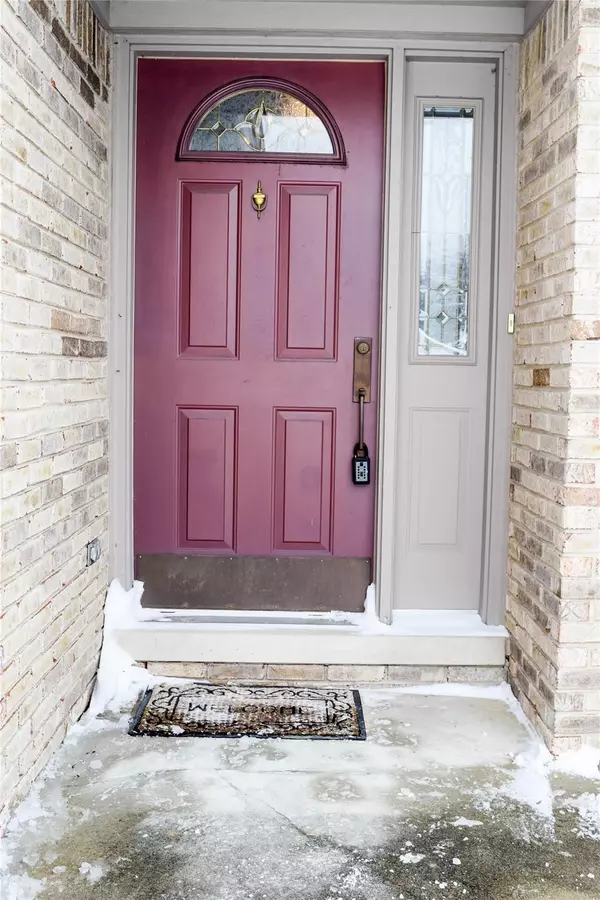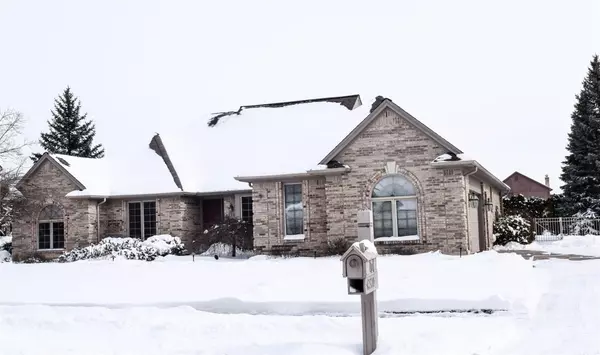For more information regarding the value of a property, please contact us for a free consultation.
42320 STANTON Drive Sterling Heights, MI 48314 3872
Want to know what your home might be worth? Contact us for a FREE valuation!

Our team is ready to help you sell your home for the highest possible price ASAP
Key Details
Sold Price $418,000
Property Type Single Family Home
Sub Type Single Family
Listing Status Sold
Purchase Type For Sale
Square Footage 2,439 sqft
Price per Sqft $171
Subdivision Forrest Brook # 01
MLS Listing ID 40148539
Sold Date 03/22/21
Style 1 Story
Bedrooms 3
Full Baths 3
Half Baths 1
Abv Grd Liv Area 2,439
Year Built 1991
Annual Tax Amount $4,894
Lot Size 0.270 Acres
Acres 0.27
Lot Dimensions 90.00X131.00
Property Description
WOW & AMAZING JUST BEGIN TO DESCRIBE THIS FABULOUS 2500 S.F. CUSTOM BUILT RANCH W/ WIDE OPEN FLOOR PLAN PLUS A PHENOMENAL BACKYARD OASIS W/ A NATURAL ARBORVITAE PRIVACY HEDGE FEATURING A GORGEOUS 20 X 40 BUILT-IN POOL THAT HAS BEEN TOTALLY RENOVATED W/ ALL NEW TILE & COPING & COMPLETELY RE-SURFACED W/ A SPARKLING BRIGHT MARCITE FINISH PROVIDING YEARS OF FAMILY FUN & ENTERTAINING MEMORIES! STUNNING NEW HICKORY WIDE PLANK HDWD FLRS IN MOST OF THE MAIN FLR. HUGE FOYER OPENS TO THE LARGE FORMAL D.R./OFFICE W/ 2 SETS OF FRENCH DOORS FLOWING TO THE HUGE G.R. W/ VAULTED CLGS & A WOOD BURNING/GAS BRICK F.P.. G.R. IS WIDE OPEN TO THE KIT. DINING AREA THAT OPENS TO THE FANTASTIC 22 X 15 KITCHEN W/ AN ISLAND & PANTRY & TONS OF CABINETS & GRANITE COUNTER SPACE W/ S.S. APPLIANCES. INSULATED VINYL CLAD WOOD WINDOWS & ANDERSEN D/W THAT LEADS TO HUGE DECK. COMPLETELY FIN BSMT W/ DRYWALL, WET BAR, STEAM SHOWER, 1ST FL L.R., SUPER CLEAN, LARGE MSTR SUITE & EN-SUITE W/ 2 W/I CLOSETS, SEE LIST OF UPDATES.
Location
State MI
County Macomb
Area Sterling Heights (50012)
Rooms
Basement Finished
Interior
Interior Features Cable/Internet Avail., DSL Available, Spa/Jetted Tub, Wet Bar/Bar
Hot Water Gas
Heating Forced Air
Cooling Central A/C
Fireplaces Type Gas Fireplace, Grt Rm Fireplace, Natural Fireplace
Appliance Dishwasher, Disposal, Dryer, Microwave, Range/Oven, Refrigerator, Washer
Exterior
Parking Features Attached Garage, Electric in Garage, Gar Door Opener, Direct Access
Garage Spaces 2.5
Garage Yes
Building
Story 1 Story
Foundation Basement
Architectural Style Ranch
Structure Type Aluminum,Brick,Stone,Vinyl Siding
Schools
School District Utica Community Schools
Others
Ownership Private
Energy Description Natural Gas
Acceptable Financing Conventional
Listing Terms Conventional
Financing Cash,Conventional,FHA
Read Less

Provided through IDX via MiRealSource. Courtesy of MiRealSource Shareholder. Copyright MiRealSource.
Bought with St Jude Realty




