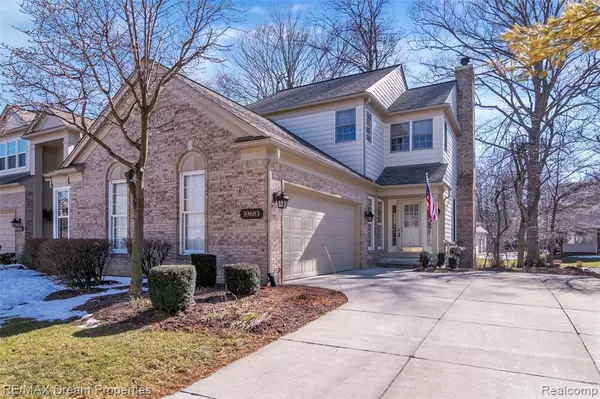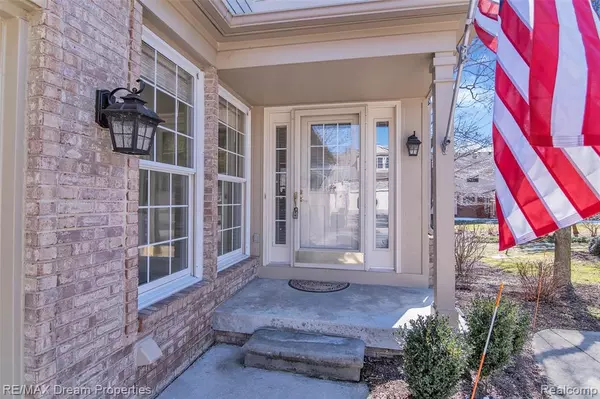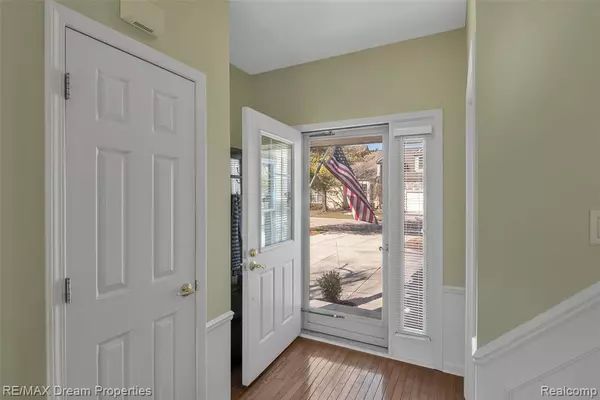For more information regarding the value of a property, please contact us for a free consultation.
39683 DUN ROVIN Drive Northville, MI 48168 4302
Want to know what your home might be worth? Contact us for a FREE valuation!

Our team is ready to help you sell your home for the highest possible price ASAP
Key Details
Sold Price $355,000
Property Type Condo
Sub Type Condominium
Listing Status Sold
Purchase Type For Sale
Square Footage 1,718 sqft
Price per Sqft $206
Subdivision Country Club Village Of Northville Iii
MLS Listing ID 40148849
Sold Date 04/09/21
Style 2 Story
Bedrooms 2
Full Baths 2
Half Baths 1
Abv Grd Liv Area 1,718
Year Built 1994
Annual Tax Amount $5,610
Property Description
Wow! What an updated & wonderfully maintained end-unit, with private wooded views! Updated roof, porch, recently painted throughout, beautiful hardwood in great room, foyer, dining room & kitchen, updated carpet on upper level, baths with newer ceramic. Stunning Kitchen with dimensional subway tile, granite counters & stainless steel appliances! Large master suite with sitting area, jetted tub & walk in closet. Guest suite with private (full) bath. The great room as excellent window placement, filling your home with light, plus a sun-filled den/office. Lower level with 2 banks of daylight windows, side-entry garage & extra long drive (recently replaced) for your guests! Country Club Village offers pool, tennis/pickeball courts, & clubhouse. Open house Canceled by State of MI. Highest and Best Offers DUE ASAP! Walk to shopping, dining, etc. This is Priced to sell! ACT FAST!!! Virtual tours have drone tours, 3-D tours, floor plans, including ability to do measurements right online!
Location
State MI
County Wayne
Area Northville Twp (82011)
Rooms
Basement Unfinished
Interior
Interior Features Cable/Internet Avail., DSL Available, Spa/Jetted Tub
Hot Water Gas
Heating Forced Air
Cooling Ceiling Fan(s), Central A/C
Fireplaces Type Gas Fireplace, Grt Rm Fireplace
Appliance Dishwasher, Disposal, Dryer, Microwave, Range/Oven, Refrigerator, Washer
Exterior
Parking Features Attached Garage, Electric in Garage, Gar Door Opener, Side Loading Garage, Direct Access
Garage Spaces 2.0
Amenities Available Club House, Golf Course, Private Entry
Garage Yes
Building
Story 2 Story
Foundation Basement
Water Public Water
Architectural Style Colonial, End Unit
Structure Type Brick,Vinyl Siding
Schools
School District Plymouth Canton Comm Schools
Others
HOA Fee Include Maintenance Grounds,Snow Removal,Trash Removal,Club House Included,Maintenance Structure,Sewer
Ownership Private
Energy Description Natural Gas
Acceptable Financing Conventional
Listing Terms Conventional
Financing Cash,Conventional,VA
Pets Allowed Size Limit
Read Less

Provided through IDX via MiRealSource. Courtesy of MiRealSource Shareholder. Copyright MiRealSource.
Bought with KW Realty Livingston




