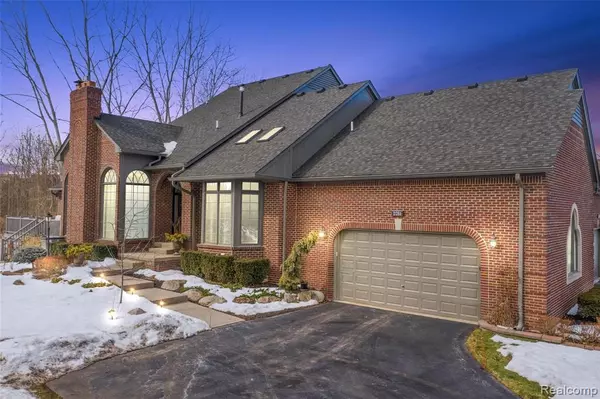For more information regarding the value of a property, please contact us for a free consultation.
2281 SANDLEWOOD Way Shelby Twp, MI 48316 1177
Want to know what your home might be worth? Contact us for a FREE valuation!

Our team is ready to help you sell your home for the highest possible price ASAP
Key Details
Sold Price $476,000
Property Type Condo
Sub Type Condominium
Listing Status Sold
Purchase Type For Sale
Square Footage 2,745 sqft
Price per Sqft $173
Subdivision Briarwood Park Condo #626
MLS Listing ID 40148862
Sold Date 05/03/21
Style 1 1/2 Story
Bedrooms 2
Full Baths 3
Half Baths 1
Abv Grd Liv Area 2,745
Year Built 2000
Annual Tax Amount $6,273
Property Description
Spacious end unit in desirable Briarwood Park! Private lot backs & sides to woods. Condo features Trex deck, retractable awning, exposed aggregate steps & walkway, newer driveway & whole house Kohler generator. The kit has huge island w/granite tops & back splash, new SS appliances, 42" upper cabinets, pull outs, hardwood flooring & bay breakfast nook. Wood flooring also goes throughout dining area and greatrm. Butlers pantry has wet bar & dual archways to kitchen & greatroom. Lg den/library with views of the woods. Completely finished daylight basement w/full kitchen, full bath & stone surround fireplace. 2nd floor bdrm has own private bath, walk in closets & full wall of built in drawers. Upper loft area could be a second den. FFLaundry has newer Whirlpool front load washer & dryer which are included. Fin gar w/closets & sink. Furn & A/C were replaced by prior owner.Roof approx. 8 yrs, ext just painted, HWT 2020. 1 dog or 1 cat allowed. Dues include Snow, grass & trash.IDRBNG
Location
State MI
County Macomb
Area Shelby Twp (50007)
Rooms
Basement Finished
Interior
Interior Features Cable/Internet Avail., DSL Available, Wet Bar/Bar
Hot Water Gas
Heating Forced Air
Cooling Central A/C
Fireplaces Type Gas Fireplace, Grt Rm Fireplace
Appliance Dishwasher, Disposal, Dryer, Microwave, Range/Oven, Refrigerator, Washer
Exterior
Parking Features Attached Garage
Garage Spaces 2.5
Garage Yes
Building
Story 1 1/2 Story
Foundation Basement
Water Public Water
Architectural Style Other
Structure Type Brick,Wood
Schools
School District Utica Community Schools
Others
HOA Fee Include Maintenance Grounds,Snow Removal,Trash Removal,Maintenance Structure
Ownership Private
Energy Description Natural Gas
Acceptable Financing Cash
Listing Terms Cash
Financing Cash,Conventional
Pets Allowed Cats Allowed, Dogs Allowed, Number Limit
Read Less

Provided through IDX via MiRealSource. Courtesy of MiRealSource Shareholder. Copyright MiRealSource.
Bought with Berkshire Hathaway HomeServices Kee Realty




