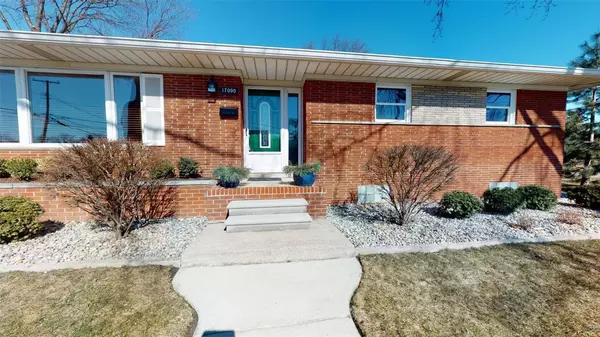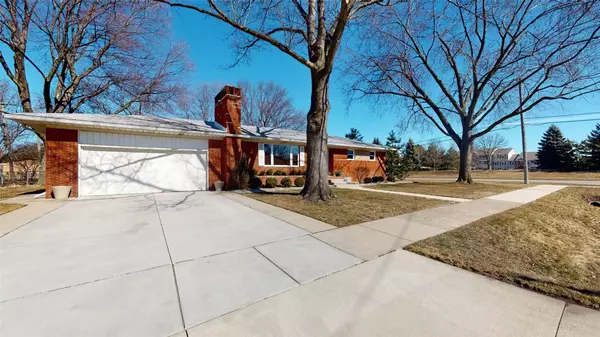For more information regarding the value of a property, please contact us for a free consultation.
17090 CEDARLAWN Street Southgate, MI 48195 2856
Want to know what your home might be worth? Contact us for a FREE valuation!

Our team is ready to help you sell your home for the highest possible price ASAP
Key Details
Sold Price $216,500
Property Type Single Family Home
Sub Type Single Family
Listing Status Sold
Purchase Type For Sale
Square Footage 1,224 sqft
Price per Sqft $176
Subdivision Oakview Estates Sub
MLS Listing ID 40150247
Sold Date 03/31/21
Style 1 Story
Bedrooms 3
Full Baths 1
Half Baths 1
Abv Grd Liv Area 1,224
Year Built 1960
Annual Tax Amount $2,925
Lot Size 8,712 Sqft
Acres 0.2
Lot Dimensions 62.70X137.00
Property Description
Wow, Wow, Wow! This extremely well built and updated Southgate brick ranch that truly has it all! Offering an updated kitchen with lovely stone countertops, stainless steel oven, new windows & a super friendly floor plan. Amenities include: remodeled bath & Lav, huge living rm & extra-large basement. Extras: attached 2 car garage that is drywalled and offers extra storage. Basement is packed full of possibilities, with a work bench and tons of space for whatever you want. Outside offers private and peaceful stone back patio and newer driveway. Extra detached 1 car sized shed, which is perfect for motorcycles, lawnmowers, and bikes. This home is in the very prestigious Oakview Estates subdivision boarding Allen Park, west of I-75. Considered one of downriver nicest places to call home. Do not let this one slip by. Updates and amenities make this home a real find! In downloads find $36,000 of updates & floor plan. Highest and Best due Saturday March 6th at 6pm
Location
State MI
County Wayne
Area Southgate (82146)
Rooms
Basement Partially Finished
Interior
Interior Features Cable/Internet Avail., DSL Available
Hot Water Gas
Heating Forced Air
Cooling Ceiling Fan(s), Central A/C
Fireplaces Type LivRoom Fireplace, Natural Fireplace
Appliance Dishwasher, Disposal, Dryer, Range/Oven, Refrigerator, Washer
Exterior
Parking Features Additional Garage(s), Attached Garage, Detached Garage, Electric in Garage, Gar Door Opener, Workshop, Direct Access
Garage Spaces 2.0
Garage Description 20x21
Garage No
Building
Story 1 Story
Foundation Basement
Architectural Style Ranch
Structure Type Brick
Schools
School District Southgate Community School District
Others
Ownership Private
Energy Description Natural Gas
Acceptable Financing Conventional
Listing Terms Conventional
Financing Cash,Conventional,FHA
Read Less

Provided through IDX via MiRealSource. Courtesy of MiRealSource Shareholder. Copyright MiRealSource.
Bought with Real Estate One-Southgate




