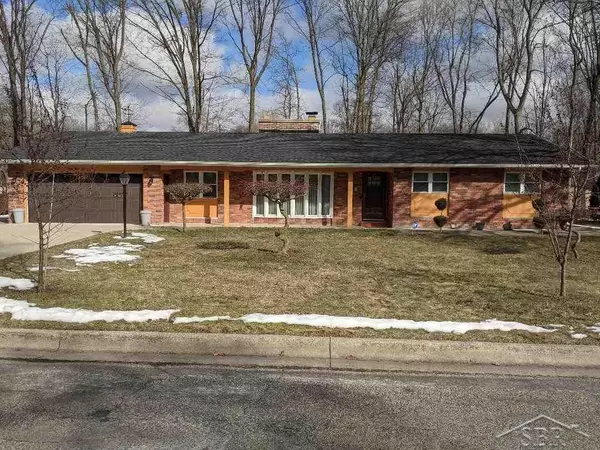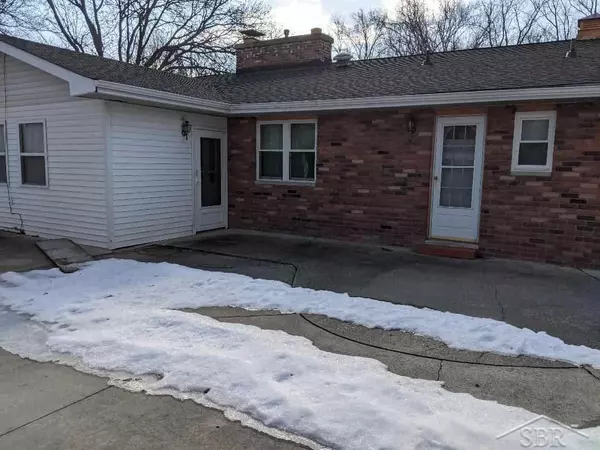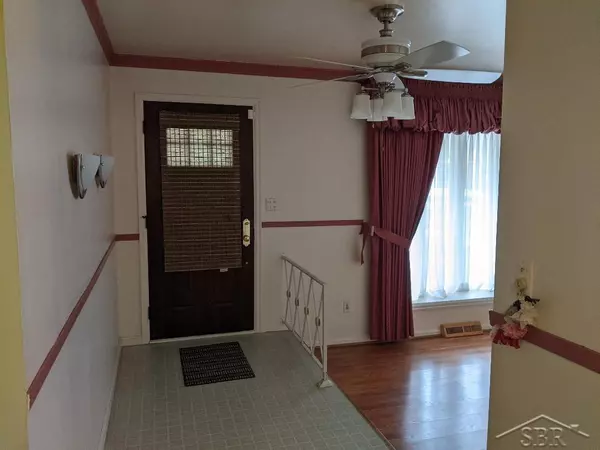For more information regarding the value of a property, please contact us for a free consultation.
4175 Triwood Lane Bridgeport, MI 48722
Want to know what your home might be worth? Contact us for a FREE valuation!

Our team is ready to help you sell your home for the highest possible price ASAP
Key Details
Sold Price $170,500
Property Type Single Family Home
Sub Type Single Family
Listing Status Sold
Purchase Type For Sale
Square Footage 1,654 sqft
Price per Sqft $103
Subdivision Forest Park
MLS Listing ID 50035612
Sold Date 07/07/21
Style 1 Story
Bedrooms 3
Full Baths 2
Half Baths 1
Abv Grd Liv Area 1,654
Year Built 1965
Annual Tax Amount $2,041
Tax Year 2020
Lot Size 0.320 Acres
Acres 0.32
Lot Dimensions 110 x 130
Property Description
Exquisite brick ranch home with so many features! Elegant decor throughout! Spacious open floor plan with a formal step-down Living Room. Built in china cabinets in Formal Dining Room. Natural fire place and large bay window. Cozy den with outside access. Family room has many built-ins including glass case and wooden wall shelving. Large main floor laundry with full bath. Mud room with cabinets and soaking sink. Master bedroom with master bath and walk-in closet. Main bath with jet tub and double sinks. Basement is finished with a beautiful large wet bar and tile flooring. Two large storage rooms along with a basement kitchen and possible fourth bedroom. Attached garage is finished with a pull down screen net. Three out buildings including another 2 car finished garage with a small gathering room attached. small shed to store garbage/leaf bags. A delightful building with L shaped screened in porch along side of a large storage/gathering area.
Location
State MI
County Saginaw
Area Bridgeport Twp (73006)
Zoning Residential
Rooms
Basement Finished, Full
Dining Room Eat-In Kitchen, Formal Dining Room, Pantry
Kitchen Eat-In Kitchen, Formal Dining Room, Pantry
Interior
Interior Features Bay Window, Cable/Internet Avail., Ceramic Floors, Spa/Jetted Tub, Security System, Walk-In Closet, Wet Bar/Bar, Window Treatment(s)
Hot Water Gas
Heating Forced Air
Cooling Ceiling Fan(s), Central A/C
Fireplaces Type LivRoom Fireplace, Natural Fireplace
Appliance Dishwasher, Disposal, Intercom, Range/Oven, Refrigerator
Exterior
Garage Spaces 4.0
Garage Yes
Building
Story 1 Story
Foundation Basement, Crawl
Water Public Water
Architectural Style Ranch
Structure Type Brick
Schools
School District Bridgeport Spaulding Csd
Others
Ownership Private
Energy Description Natural Gas
Acceptable Financing Rural Development
Listing Terms Rural Development
Financing Cash,Conventional,FHA,VA
Read Less

Provided through IDX via MiRealSource. Courtesy of MiRealSource Shareholder. Copyright MiRealSource.
Bought with Exit Choice Realty




