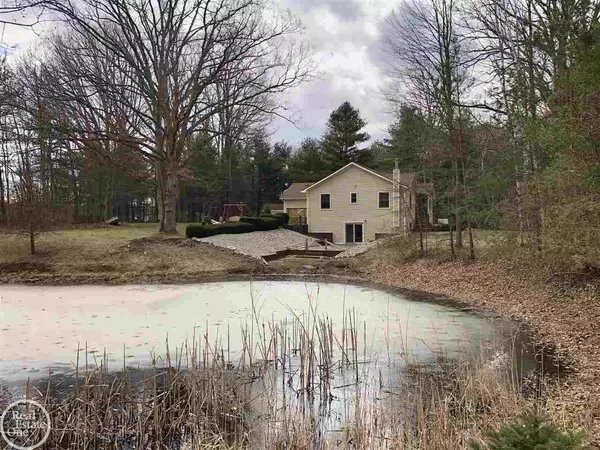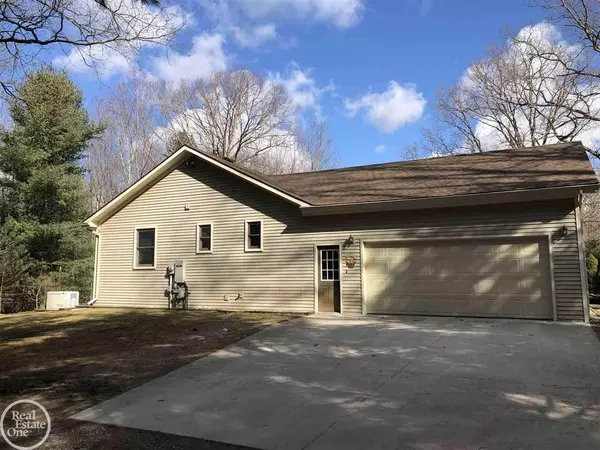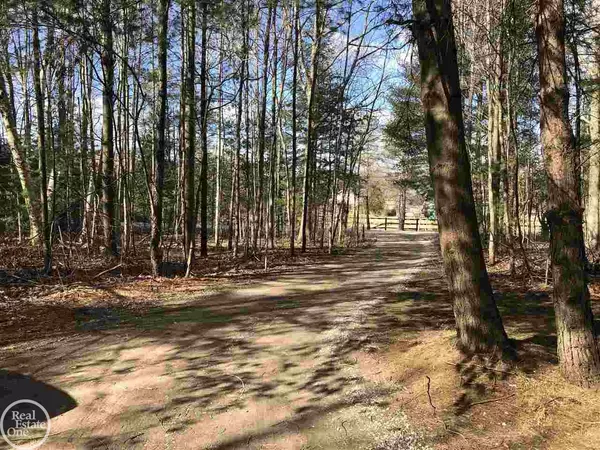For more information regarding the value of a property, please contact us for a free consultation.
3532 Mclain Clyde, MI 48049
Want to know what your home might be worth? Contact us for a FREE valuation!

Our team is ready to help you sell your home for the highest possible price ASAP
Key Details
Sold Price $334,000
Property Type Single Family Home
Sub Type Single Family
Listing Status Sold
Purchase Type For Sale
Square Footage 1,696 sqft
Price per Sqft $196
Subdivision Darwin Sub
MLS Listing ID 50036434
Sold Date 05/04/21
Style 1 Story
Bedrooms 4
Full Baths 2
Half Baths 1
Abv Grd Liv Area 1,696
Year Built 1993
Annual Tax Amount $1,829
Tax Year 2020
Lot Size 2.540 Acres
Acres 2.54
Lot Dimensions 281x379
Property Description
Beautiful Clyde Twp ranch on private 2.54 wooded acres with a full-finished walk out basement! 3 bedrooms, 2.5 baths, master suite and main level laundry. Open cathedral ceilings in kitchen, dining, and living rooms. Master suite includes a walk-in closet, full bath with shower and jacuzzi tub. Finished walkout has a 4th bedroom, with egress window, workshop area, and large open entertaining space making total finished square footage over 3,000! Attached 2 car garage. Landscaped grounds, brick paver patios, 3 decks, and boardwalks. Notable upgrades: Natural gas forced air heat, wood stove, whole house generator, custom cabinetry, central air, newer hi-definition shingles, storage shed, fire pit, and AT&T High speed internet. Also available is an adjoining 1.28 acre wooded parcel, high and dry with sandy soil, for an additional $29,900.
Location
State MI
County St. Clair
Area Clyde Twp (74012)
Zoning Residential
Rooms
Basement Finished, Full, Walk Out
Interior
Interior Features Cathedral/Vaulted Ceiling, Spa/Jetted Tub, Walk-In Closet
Hot Water Gas
Heating Forced Air
Cooling Ceiling Fan(s), Central A/C, Whole House Fan
Fireplaces Type Wood Stove
Appliance Dishwasher, Disposal, Humidifier, Microwave
Exterior
Parking Features Attached Garage
Garage Spaces 2.0
Garage Yes
Building
Story 1 Story
Foundation Basement
Water Private Well
Architectural Style Ranch
Structure Type Aluminum,Vinyl Siding
Schools
School District Port Huron Area School District
Others
Ownership Private
SqFt Source Assessors Data
Energy Description Natural Gas
Acceptable Financing FHA
Listing Terms FHA
Financing Cash,Conventional,FHA,VA
Read Less

Provided through IDX via MiRealSource. Courtesy of MiRealSource Shareholder. Copyright MiRealSource.
Bought with Real Living Kee Realty-Port Huron




