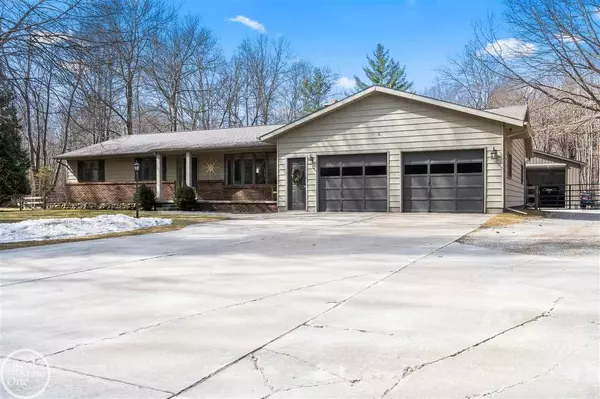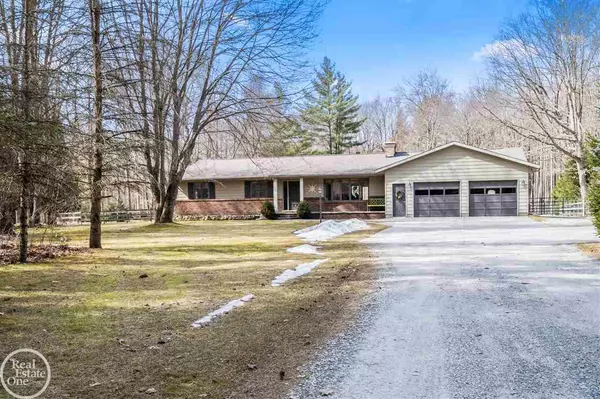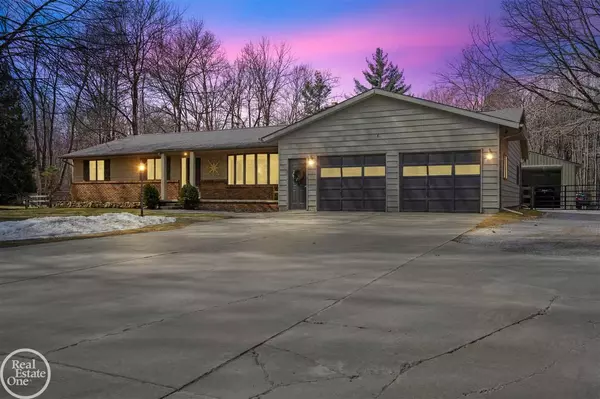For more information regarding the value of a property, please contact us for a free consultation.
4091 Mclain Clyde, MI 48049
Want to know what your home might be worth? Contact us for a FREE valuation!

Our team is ready to help you sell your home for the highest possible price ASAP
Key Details
Sold Price $325,000
Property Type Single Family Home
Sub Type Residential
Listing Status Sold
Purchase Type For Sale
Square Footage 1,931 sqft
Price per Sqft $168
Subdivision Na
MLS Listing ID 50036420
Sold Date 04/20/21
Style 1 Story
Bedrooms 3
Full Baths 2
Abv Grd Liv Area 1,931
Year Built 1978
Annual Tax Amount $1,881
Lot Size 4.890 Acres
Acres 4.89
Property Description
What more could you ask for!? Get ready for peaceful, stylish living. This will be one of the most beautiful properties you get a chance to see. This property boasts a beautifully updated home, pole barn(1,200 SQ FT), just under 5 acres, trails, & a stellar patio. As you tour the kitchen, you will notice the detail, open feel, & modern touch. The kitchen features: Quartz Countertops, Island, Beautiful Cabinets + Backsplash. Updates Throughout Include: Flooring, Tile, Paint, Resurfaced Wood Burner, Finished Pole Barn, Drywall, Fixtures, Roof, Gutters, Stamped Patio, New Concrete Driveway, & More. Other Features Include: Bonus Room Off Kitchen (Office/Small Bedroom), Natural Gas, Central A/C, Wood Burner In Barn, Shed, Bar In Pole Barn, Fencing, & Separate Laundry Area. Enjoy!
Location
State MI
County St. Clair
Area Clyde Twp (74012)
Zoning Residential
Rooms
Dining Room Eat-In Kitchen, Formal Dining Room
Kitchen Eat-In Kitchen, Formal Dining Room
Interior
Hot Water Electric
Heating Forced Air
Cooling Ceiling Fan(s), Central A/C
Fireplaces Type LivRoom Fireplace, Wood Stove
Appliance Dishwasher, Disposal, Microwave, Range/Oven, Refrigerator
Exterior
Parking Features Attached Garage, Electric in Garage
Garage Spaces 2.5
Garage Yes
Building
Story 1 Story
Foundation Crawl
Water Private Well
Architectural Style Ranch
Structure Type Aluminum,Brick
Schools
School District Port Huron Area School District
Others
Ownership Private
SqFt Source Assessors Data
Energy Description Natural Gas
Acceptable Financing Conventional
Listing Terms Conventional
Financing Cash,Conventional,FHA,VA
Read Less

Provided through IDX via MiRealSource. Courtesy of MiRealSource Shareholder. Copyright MiRealSource.
Bought with Vision One Realty




