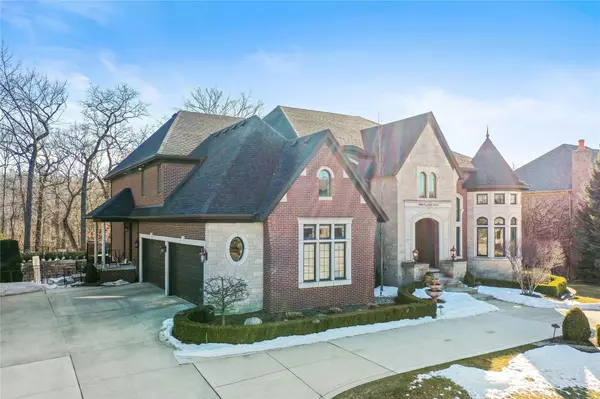For more information regarding the value of a property, please contact us for a free consultation.
3808 PICCADILLY Drive Rochester Hills, MI 48309 4537
Want to know what your home might be worth? Contact us for a FREE valuation!

Our team is ready to help you sell your home for the highest possible price ASAP
Key Details
Sold Price $1,400,000
Property Type Single Family Home
Sub Type Single Family
Listing Status Sold
Purchase Type For Sale
Square Footage 5,658 sqft
Price per Sqft $247
Subdivision Butler Ridge No 2
MLS Listing ID 40153299
Sold Date 05/11/21
Style 2 Story
Bedrooms 4
Full Baths 5
Half Baths 2
Abv Grd Liv Area 5,658
Year Built 2008
Annual Tax Amount $17,423
Lot Size 0.930 Acres
Acres 0.93
Lot Dimensions 109X378X110X358
Property Description
First time on the market. This Tudor inspired home in the Butler Ridge community, offers 8185 sq. ft. of finished space of fine appointments and custom craftsmanship. The property backs to the Clinton River, and offers privacy for a yard designed for fun in the sun which includes beautiful hardscape, an inground pool, inground hot tub, built in BBQ, water slide, firepit and more. The home features 4 bedrooms, each with its own full bath, 2 half baths, a spacious kitchen with granite counters, cherry cabinetry, built in stainless steel appliances w/ full separate freezer and fridge, travertine floors, mantle hood with vented exhaust fan. The finished walkout lower level features a theater, game room, wet bar, rec area, full bath and mirrored exercise rm. The master suite offers a sitting area with views of the rear yard, his and hers walk in closets, and a spacious bathroom with garden soaking tub. The four car garage is heated and has a section of garage prepped for a lift. A must see.
Location
State MI
County Oakland
Area Rochester Hills (63151)
Rooms
Basement Finished, Walk Out
Interior
Interior Features Cable/Internet Avail., DSL Available, Spa/Jetted Tub, Wet Bar/Bar
Hot Water Gas
Heating Forced Air, Zoned Heating
Cooling Ceiling Fan(s), Central A/C
Fireplaces Type Basement Fireplace, FamRoom Fireplace, Gas Fireplace, Natural Fireplace
Appliance Dishwasher, Disposal, Dryer, Freezer, Microwave, Other-See Remarks, Refrigerator, Washer
Exterior
Parking Features Attached Garage, Electric in Garage, Gar Door Opener, Heated Garage, Side Loading Garage, Direct Access
Garage Spaces 4.0
Garage Description 41x21
Garage Yes
Building
Story 2 Story
Foundation Basement
Water Public Water
Architectural Style Colonial, Tudor
Structure Type Brick,Stone,Wood
Schools
School District Rochester Community School District
Others
Ownership Private
Energy Description Natural Gas
Acceptable Financing Conventional
Listing Terms Conventional
Financing Cash,Conventional
Pets Allowed Number Limit
Read Less

Provided through IDX via MiRealSource. Courtesy of MiRealSource Shareholder. Copyright MiRealSource.
Bought with Keller Williams Lakeside




