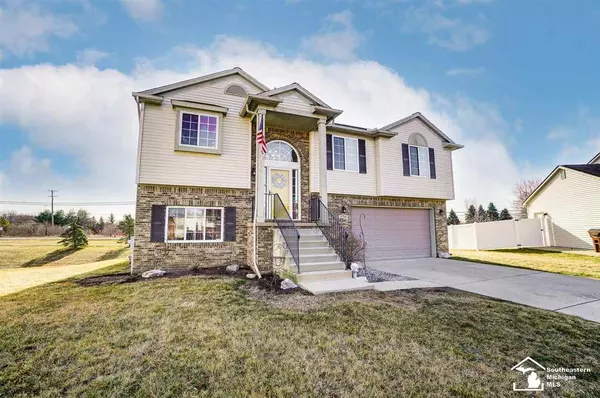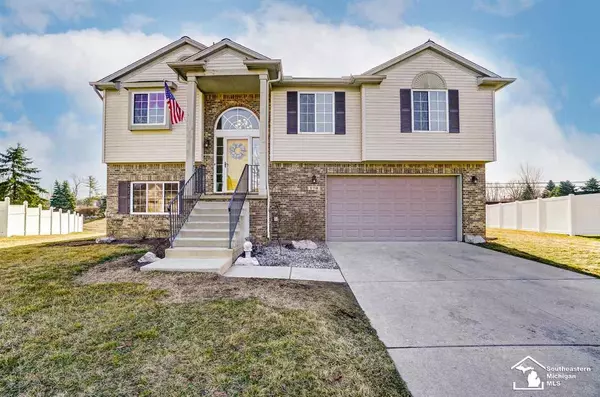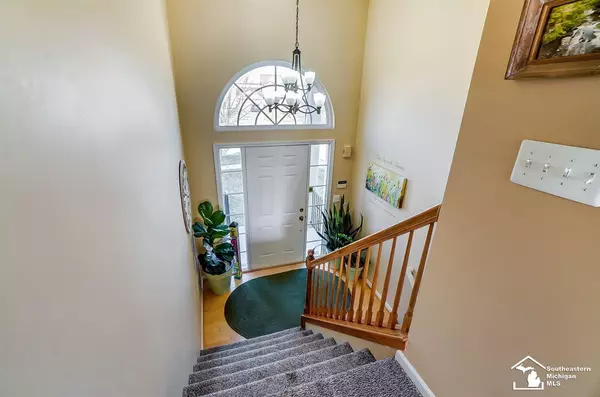For more information regarding the value of a property, please contact us for a free consultation.
174 Caribou Run Dundee, MI 48131
Want to know what your home might be worth? Contact us for a FREE valuation!

Our team is ready to help you sell your home for the highest possible price ASAP
Key Details
Sold Price $270,000
Property Type Single Family Home
Sub Type Single Family
Listing Status Sold
Purchase Type For Sale
Square Footage 2,155 sqft
Price per Sqft $125
Subdivision Dundee Ridge
MLS Listing ID 50037018
Sold Date 04/21/21
Style Bi-Level
Bedrooms 3
Full Baths 2
Abv Grd Liv Area 2,155
Year Built 2003
Annual Tax Amount $2,264
Lot Size 0.340 Acres
Acres 0.34
Lot Dimensions 71 x 206
Property Description
A house that says, "Welcome Home!" Nestled in a cul de sec, this very nice 3 bed, 2 bath home sets on .34 acres in Dundee Ridge. The spacious open concept upper level features a beautiful kitchen w/granite and wood floors, an elevated 18x19 deck for your relaxation, 3bdrs w/large walk in closet in main bedroom and 1 bath. Lower level w/large family room w/new Pergo flooring and gas fp, spacious laundry, full bath and sliders to your patio. NEW high efficiency furnace/ac in 2019 reflecting wonderfully low electric bills. Short walk to common ground which features tennis courts, playground, picnic tables, soccer, and basketball court. This is truly a beautiful move in ready home. Set your appointment today!
Location
State MI
County Monroe
Area Dundee Twp (58004)
Zoning Residential
Rooms
Dining Room Dining "L"
Kitchen Dining "L"
Interior
Interior Features Hardwood Floors, Security System, Walk-In Closet
Hot Water Gas
Heating Forced Air
Cooling Ceiling Fan(s), Central A/C
Fireplaces Type Gas Fireplace, Grt Rm Fireplace
Appliance Dishwasher, Disposal, Dryer, Microwave, Range/Oven, Refrigerator, Washer
Exterior
Parking Features Attached Garage, Electric in Garage, Gar Door Opener, Side Loading Garage
Garage Spaces 2.0
Garage Description 21 x 23
Amenities Available Park, Playground, Sidewalks, Street Lights, Tennis Courts, Dogs Allowed, Cats Allowed
Garage Yes
Building
Story Bi-Level
Foundation Slab
Water Public Water
Architectural Style Split Level
Structure Type Brick,Vinyl Siding
Schools
School District Dundee Community Schools
Others
Ownership Private
SqFt Source Measured
Energy Description Natural Gas
Acceptable Financing Conventional
Listing Terms Conventional
Financing Cash,Conventional,FHA
Read Less

Provided through IDX via MiRealSource. Courtesy of MiRealSource Shareholder. Copyright MiRealSource.
Bought with More Group Michigan, LLC




