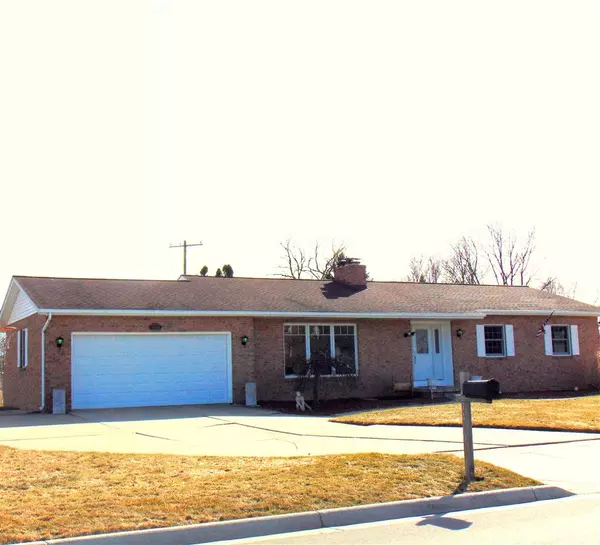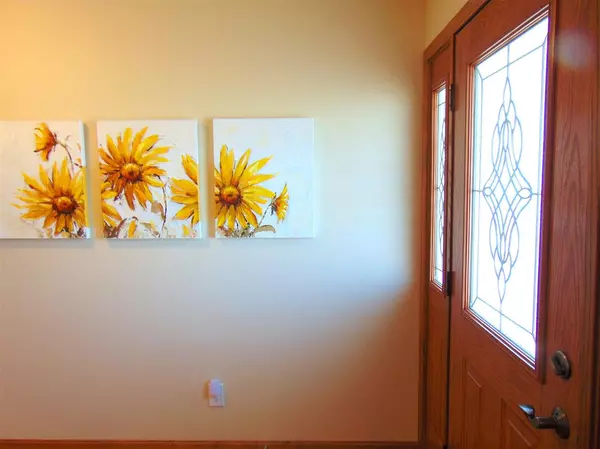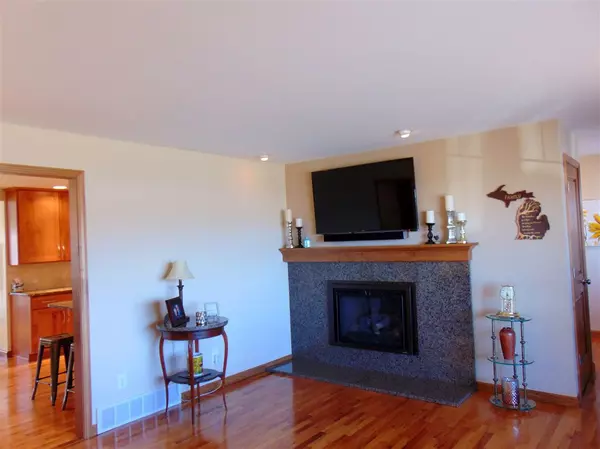For more information regarding the value of a property, please contact us for a free consultation.
3460 Fairway Drive Bay City, MI 48706
Want to know what your home might be worth? Contact us for a FREE valuation!

Our team is ready to help you sell your home for the highest possible price ASAP
Key Details
Sold Price $240,000
Property Type Single Family Home
Sub Type Single Family
Listing Status Sold
Purchase Type For Sale
Square Footage 1,640 sqft
Price per Sqft $146
Subdivision Mutual Savings Country Estates Sub., L8/P23 Bcr
MLS Listing ID 50036687
Sold Date 05/24/21
Style 1 Story
Bedrooms 3
Full Baths 2
Half Baths 1
Abv Grd Liv Area 1,640
Year Built 1979
Annual Tax Amount $3,372
Lot Size 10,018 Sqft
Acres 0.23
Lot Dimensions See Legal Description
Property Description
Searching for Perfection.. then look no more! This Brick Ranch w/Att. in Monitor Twp. has Gleaming Hardwood Floors, (2 of 3) Heated/Stone Bathroom Floors & (2 of 3) offer Granite/Vanity Counter tops, Main Bath has Individually Laid Tile Surround. Master En Suite, Complete w/ Main Floor Laundry Hook up Option. Custom Window Blinds, Marvin Windows/Lg. Front Window Offers Beautiful, Natural Lighting in the Liv. Rm Area, along w/ a Granite/Gas Fireplace for Added Ambiance. The "Icing on this Cake" is the Impressive Kit/Din/Fam. Area, Complete w/ Quartz Counter tops, Stainless Steel Appliances, Deep/Stainless Steel/Country/Kitchen Sink & Custom Built Cabinetry. Don't forget about the Full, Finished Basement, with a "Great Room"/Exercise Area, Full 2nd Kitchen, (3) Pc. Bath & Laundry Area, Backup Water Driven Sump & Whole House/Built in Generator. There's also a 9x13 Office Area, or Just Add an Egress & Enjoy a 4th Bdrm Option. Fenced Yd/Patio/Deck. Mutual Curb Assessment on Dec. Tax Bill.
Location
State MI
County Bay
Area Monitor Twp (09010)
Rooms
Basement Finished, Full
Dining Room Formal Dining Room, Pantry
Kitchen Formal Dining Room, Pantry
Interior
Interior Features Cable/Internet Avail., Hardwood Floors, Security System, Sump Pump, Wet Bar/Bar
Hot Water Gas
Heating Forced Air
Cooling Central A/C
Fireplaces Type LivRoom Fireplace
Appliance Dishwasher, Disposal, Dryer, Microwave, Range/Oven, Refrigerator, Washer
Exterior
Parking Features Attached Garage, Electric in Garage, Gar Door Opener
Garage Spaces 2.0
Garage Yes
Building
Story 1 Story
Foundation Basement
Water Public Water
Architectural Style Ranch
Structure Type Brick
Schools
School District Bay City School District
Others
Ownership Private
Assessment Amount $800
Energy Description Natural Gas
Acceptable Financing Conventional
Listing Terms Conventional
Financing Cash,Conventional,FHA,VA
Read Less

Provided through IDX via MiRealSource. Courtesy of MiRealSource Shareholder. Copyright MiRealSource.
Bought with Ayre/Rhinehart Bay REALTORS




