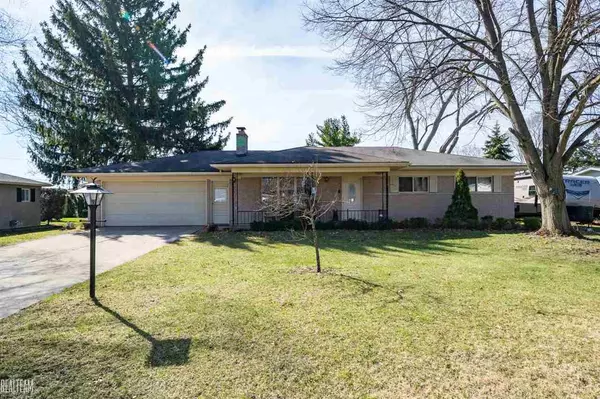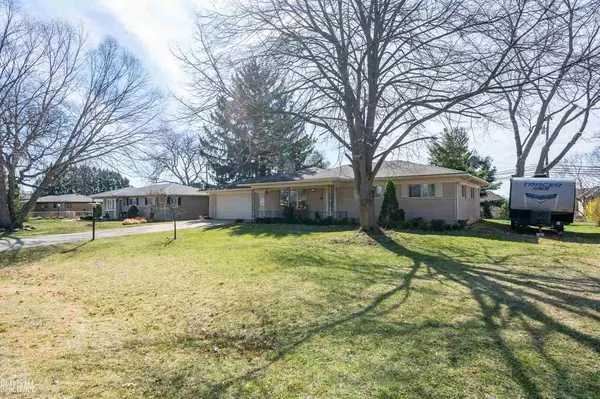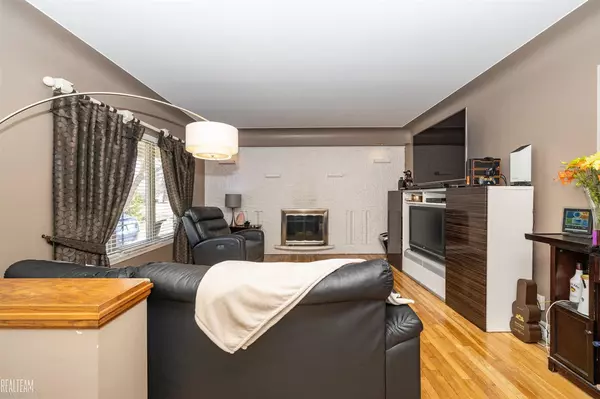For more information regarding the value of a property, please contact us for a free consultation.
4110 Morningview Shelby Twp, MI 48316
Want to know what your home might be worth? Contact us for a FREE valuation!

Our team is ready to help you sell your home for the highest possible price ASAP
Key Details
Sold Price $270,500
Property Type Single Family Home
Sub Type Single Family
Listing Status Sold
Purchase Type For Sale
Square Footage 1,250 sqft
Price per Sqft $216
Subdivision Country Lane Estates # 01
MLS Listing ID 50037705
Sold Date 04/29/21
Style 1 Story
Bedrooms 3
Full Baths 1
Half Baths 1
Abv Grd Liv Area 1,250
Year Built 1963
Annual Tax Amount $1,208
Tax Year 2020
Lot Size 0.310 Acres
Acres 0.31
Lot Dimensions 99x135
Property Description
Welcome home! This 3 bed/1.5 bath ranch in Shelby Twp boasts with tons of charm! Unwind in the living room that offers tons of natural light, fireplace, and refinished original hardwood flooring! You'll love the kitchen that has been updated with new soft close cabinets & drawers, granite counters, tile flooring, backsplash, and SS appliances! All bedrooms feature updated laminate flooring and fresh paint! The full bath has been remodeled with a large vanity with his & hers sinks, Jacuzzi tub, tile/stonework, new toilet, and lighting/fixtures! There's additional space to entertain in the full basement that is completed with carpet, drywall, painted ceiling, and laundry/storage room! When your not spending time indoors you'll enjoy relaxing on the back patio where you can hang out with friends and family! This home is a hidden gem, minutes from Stoney Creek, Yates Cider Mill, Bloomer Park, and Riverbends Park!
Location
State MI
County Macomb
Area Shelby Twp (50007)
Zoning Residential
Rooms
Basement Full, Partially Finished
Interior
Heating Forced Air
Cooling Ceiling Fan(s), Central A/C
Fireplaces Type LivRoom Fireplace
Appliance Dishwasher, Dryer, Microwave, Range/Oven, Refrigerator, Washer
Exterior
Parking Features Attached Garage, Gar Door Opener
Garage Spaces 2.0
Garage Yes
Building
Story 1 Story
Foundation Basement
Water Public Water
Architectural Style Ranch
Structure Type Brick
Schools
School District Utica Community Schools
Others
Ownership Private
SqFt Source Realist
Energy Description Natural Gas
Acceptable Financing Conventional
Listing Terms Conventional
Financing Cash,Conventional,FHA,VA
Read Less

Provided through IDX via MiRealSource. Courtesy of MiRealSource Shareholder. Copyright MiRealSource.
Bought with Real Estate One-Royal Oak




