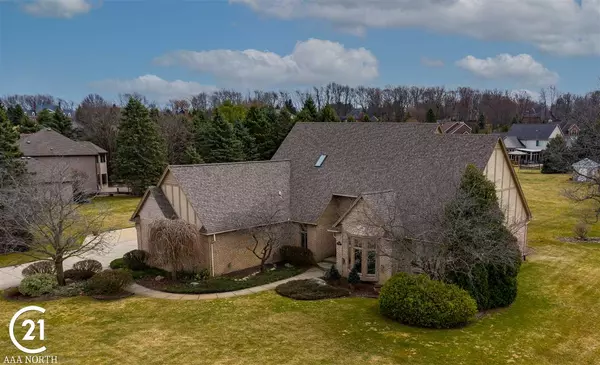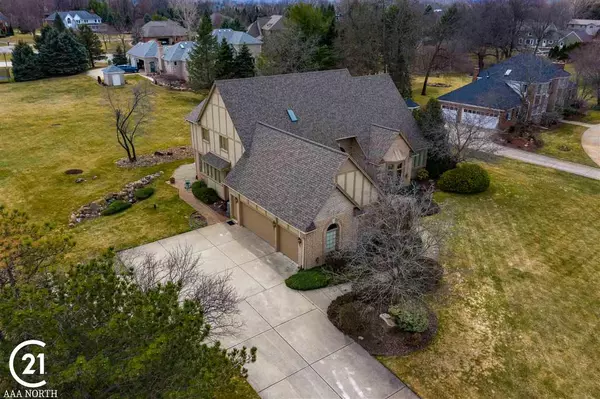For more information regarding the value of a property, please contact us for a free consultation.
68103 Wingate Dr Washington Twp, MI 48095
Want to know what your home might be worth? Contact us for a FREE valuation!

Our team is ready to help you sell your home for the highest possible price ASAP
Key Details
Sold Price $540,000
Property Type Single Family Home
Sub Type Single Family
Listing Status Sold
Purchase Type For Sale
Square Footage 3,187 sqft
Price per Sqft $169
Subdivision Buffington Knolls (Wingate)
MLS Listing ID 50037388
Sold Date 05/17/21
Style 1 1/2 Story
Bedrooms 4
Full Baths 2
Half Baths 2
Abv Grd Liv Area 3,187
Year Built 1990
Annual Tax Amount $5,284
Tax Year 2021
Lot Size 0.950 Acres
Acres 0.95
Lot Dimensions 161x228
Property Description
Wonderful Washington Twp. Home, situated on just under an acre (.95). Large kitchen with Lafata Cabinets, Formal Dining Room, and a enormous Great Room with fireplace and 20ft cathedral ceilings. Spacious first floor Master Bedroom with freshly painted bath (whirlpool tube, shower and walking closets) and walkout paver stone patio. Large walk-in pantry, Wet Bar, theater lighting along walls and stairway, and beautiful office with view of front lawn. Three bedrooms upstairs with large unfinished bonus room above 3 car garage (possible home office or that home theater /playroom). Amazing finished basement with full kitchen, fireplace and bar. Loads of storage, large utility area with room for an extra guest bedroom. New Roof in 2018, sprinklers throughout the beautiful landscaped yard, wonderful neighborhood and local schools. Minutes away from downtown shopping, restaurants, and parks. All Appliances Included!!! (Known as the Wingate Subdivision.
Location
State MI
County Macomb
Area Washington Twp (50006)
Zoning Residential
Rooms
Basement Finished
Dining Room Formal Dining Room
Kitchen Formal Dining Room
Interior
Interior Features Cable/Internet Avail., Cathedral/Vaulted Ceiling, Walk-In Closet, Wet Bar/Bar
Hot Water Gas
Heating Forced Air
Cooling Central A/C
Fireplaces Type Basement Fireplace, FamRoom Fireplace, Gas Fireplace
Appliance Dishwasher, Dryer, Range/Oven, Refrigerator, Washer
Exterior
Garage Spaces 3.0
Garage Yes
Building
Story 1 1/2 Story
Foundation Basement
Water Private Well
Architectural Style Split Level
Structure Type Brick
Schools
School District Romeo Community Schools
Others
HOA Fee Include Gas
Ownership Private
SqFt Source Public Records
Acceptable Financing Conventional
Listing Terms Conventional
Financing Cash,Conventional
Read Less

Provided through IDX via MiRealSource. Courtesy of MiRealSource Shareholder. Copyright MiRealSource.
Bought with RE/MAX First




