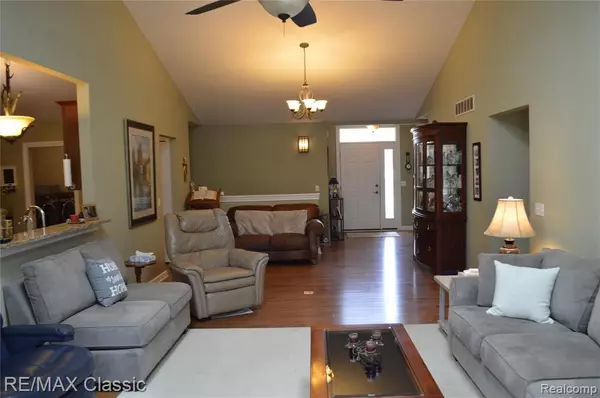For more information regarding the value of a property, please contact us for a free consultation.
6266 BUTTERNUT Circle Brighton, MI 48116 9813
Want to know what your home might be worth? Contact us for a FREE valuation!

Our team is ready to help you sell your home for the highest possible price ASAP
Key Details
Sold Price $402,500
Property Type Condo
Sub Type Condominium
Listing Status Sold
Purchase Type For Sale
Square Footage 1,681 sqft
Price per Sqft $239
Subdivision Northridge Woods I Condo
MLS Listing ID 40161424
Sold Date 06/18/21
Style 1 Story
Bedrooms 3
Full Baths 3
Abv Grd Liv Area 1,681
Year Built 2014
Annual Tax Amount $7,052
Property Description
*Welcome to this great condo on a quiet street just minutes from downtown Brighton and US 23* Over $60,0000 in upgrades* Spacious, open floor plan with cathedral ceilings in Great Rm, Kitchen and Master suite *Beautiful wood plank flooring in Great Room, Kitchen and Den* Anderson windows and doorwall to balcony* Large kitchen w/premium cabinets, lots of granite counter workspace, open to great room plus casual eating area with bay window, upgraded appliances,2 pantries *Master br. suite with ceramic bath and full linen closet plus walk-in closet with awesome organizers*1st floor laundry* Finished, walk-out, lower level provides an additional 1400 sq.ft.of living and entertainment area plus 3rd bedroom with daylight window, walk-in closet and direct access to full bath* Loads of storage* High ceilings*Reverse osmosis water system* Brand new HWH* Professionally finished garage by Tailored Living with finished floor and custom cabinets* Super quiet inside and out* Sparkling clean home!
Location
State MI
County Livingston
Area Brighton (47017)
Rooms
Basement Finished, Walk Out
Interior
Hot Water Gas
Heating Forced Air
Cooling Ceiling Fan(s), Central A/C
Fireplaces Type Grt Rm Fireplace
Appliance Disposal, Microwave, Range/Oven
Exterior
Parking Features Attached Garage, Electric in Garage, Gar Door Opener, Direct Access
Garage Spaces 2.0
Garage Yes
Building
Story 1 Story
Foundation Basement
Water Public Water
Architectural Style Ranch
Structure Type Brick,Vinyl Siding
Schools
School District Brighton Area Schools
Others
HOA Fee Include Maintenance Grounds,Snow Removal
Ownership Private
Energy Description Natural Gas
Acceptable Financing Conventional
Listing Terms Conventional
Financing Cash,Conventional
Pets Allowed Cats Allowed, Dogs Allowed
Read Less

Provided through IDX via MiRealSource. Courtesy of MiRealSource Shareholder. Copyright MiRealSource.
Bought with Coldwell Banker Town & Country




