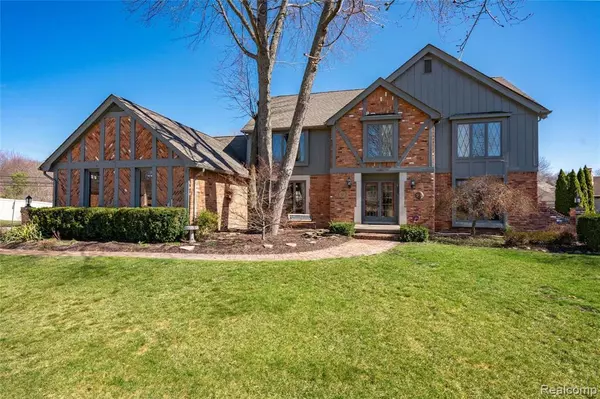For more information regarding the value of a property, please contact us for a free consultation.
54961 CHIPPEWA Shelby Twp, MI 48315 1122
Want to know what your home might be worth? Contact us for a FREE valuation!

Our team is ready to help you sell your home for the highest possible price ASAP
Key Details
Sold Price $435,000
Property Type Single Family Home
Sub Type Single Family
Listing Status Sold
Purchase Type For Sale
Square Footage 3,350 sqft
Price per Sqft $129
Subdivision Lake Arrowhead # 05
MLS Listing ID 40158129
Sold Date 05/19/21
Style 2 Story
Bedrooms 4
Full Baths 2
Half Baths 2
Abv Grd Liv Area 3,350
Year Built 1979
Annual Tax Amount $4,184
Lot Size 0.520 Acres
Acres 0.52
Lot Dimensions 65x112x184x93x145
Property Description
*OFFERS DUE BY SUNDAY 4/18 6:00 PM* Don't miss out on this truly one of a kind home in Shelby Twp. with tons of square footage & huge half acre lot! This home offers 4 spacious bedrooms, 2 Full Bathrooms, 2 Lavatory Bathrooms, eat-in Kitchen w/ island, Formal Dining Room, Living Room w/ vaulted ceilings & fireplace, Family Room, Office & completely Finished Basement! One of kind kitchen w/ country feel in a suburban neighborhood, offering built in double ovens, gas cook top & stainless steel dishwasher. Large living room with tons of windows & natural fireplace that opens up to the family room w/ beautiful hardwood floors. Cozy den with built in book shelves, hardwood floors & wood beams. Master has on suite master bathroom with walk in shower, separate tub, walk-in closet & vanity counter for getting ready. Finished basement adds another 1600 sq ft, perfect for entertaining w/ wet bar & tons of extra space to make your own. Overlook the HUGE half acre lot!
Location
State MI
County Macomb
Area Shelby Twp (50007)
Rooms
Basement Finished
Interior
Interior Features Cable/Internet Avail., Wet Bar/Bar
Hot Water Gas
Heating Forced Air
Cooling Ceiling Fan(s), Central A/C
Fireplaces Type LivRoom Fireplace, Natural Fireplace
Appliance Dishwasher, Disposal, Microwave, Range/Oven, Refrigerator
Exterior
Parking Features Attached Garage, Electric in Garage, Gar Door Opener, Side Loading Garage
Garage Spaces 3.0
Garage Description 30x22
Garage Yes
Building
Story 2 Story
Foundation Basement
Water Public Water
Architectural Style Colonial
Structure Type Brick,Wood
Schools
School District Utica Community Schools
Others
HOA Fee Include Snow Removal
Ownership Private
Energy Description Natural Gas
Acceptable Financing Conventional
Listing Terms Conventional
Financing Cash,Conventional,FHA
Read Less

Provided through IDX via MiRealSource. Courtesy of MiRealSource Shareholder. Copyright MiRealSource.
Bought with KW Grosse Pointe




