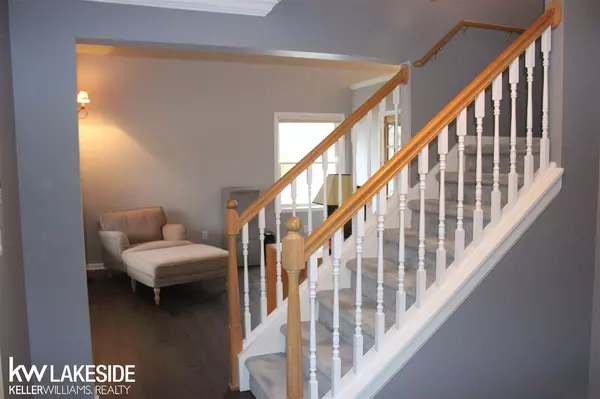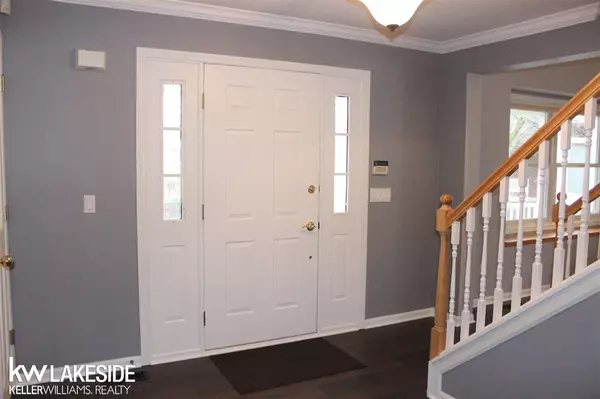For more information regarding the value of a property, please contact us for a free consultation.
58290 Pleasant View Court Washington Twp, MI 48094
Want to know what your home might be worth? Contact us for a FREE valuation!

Our team is ready to help you sell your home for the highest possible price ASAP
Key Details
Sold Price $405,000
Property Type Single Family Home
Sub Type Single Family
Listing Status Sold
Purchase Type For Sale
Square Footage 2,050 sqft
Price per Sqft $197
Subdivision Liberty Woods
MLS Listing ID 50038066
Sold Date 05/20/21
Style 1 1/2 Story
Bedrooms 3
Full Baths 2
Half Baths 1
Abv Grd Liv Area 2,050
Year Built 1999
Annual Tax Amount $4,476
Tax Year 2020
Lot Size 0.290 Acres
Acres 0.29
Lot Dimensions 43.73x150x30.56x60.92x131
Property Description
Spotless and updated family home in great area of Washington Township! Home offers covered front porch entry, entry w/2 coat closets, gorgeous engineered wood floors throughout 1st floor; kitchen w/new Quartz countertops, tile backsplash, stainless steel appliances incl, cabinets w/rollout shelves, snack bar seating, recessed lighting, crown moldings; breakfast nook; dining rm w/vaulted ceiling & pocket French doors leads to living rm (used as den) w/vaulted ceiling; family rm w/blt-in bookshelves, window seat w/storage, beautiful gas fireplace; 1st flr laundry w/storage closet, cabinets, washer & dryer incl., master suite w/huge walk-in closet w/attic fan, private bathroom w/ceramic floor, skylight, ceramic shower plus soak tub, double linen closet; family bath w/ceramic floor, tub w/ceramic surround, skylight & privacy pocket door; bmst w/ storage rm and workshop. Tons of updates. Drywalled garage w/220 & water; gorgeous fenced yard w/huge shed, brick patio, Nature Trail access.
Location
State MI
County Macomb
Area Washington Twp (50006)
Rooms
Basement Poured, Sump Pump
Dining Room Breakfast Nook/Room, Eat-In Kitchen, Formal Dining Room
Kitchen Breakfast Nook/Room, Eat-In Kitchen, Formal Dining Room
Interior
Interior Features Cathedral/Vaulted Ceiling, Ceramic Floors, Security System, Sump Pump, Walk-In Closet, Skylights
Hot Water Gas
Heating Forced Air
Cooling Ceiling Fan(s), Central A/C, Attic Fan
Fireplaces Type FamRoom Fireplace, Gas Fireplace
Appliance Air Cleaner, Dishwasher, Dryer, Humidifier, Range/Oven, Refrigerator, Washer
Exterior
Parking Features Attached Garage, Gar Door Opener
Garage Spaces 2.0
Garage Description 23x18x26
Garage Yes
Building
Story 1 1/2 Story
Foundation Basement
Water Public Water
Architectural Style Split Level
Structure Type Brick,Vinyl Siding
Schools
School District Romeo Community Schools
Others
Ownership Private
SqFt Source Public Records
Energy Description Natural Gas
Acceptable Financing Conventional
Listing Terms Conventional
Financing Cash,Conventional
Read Less

Provided through IDX via MiRealSource. Courtesy of MiRealSource Shareholder. Copyright MiRealSource.
Bought with Keller Williams Paint Creek




