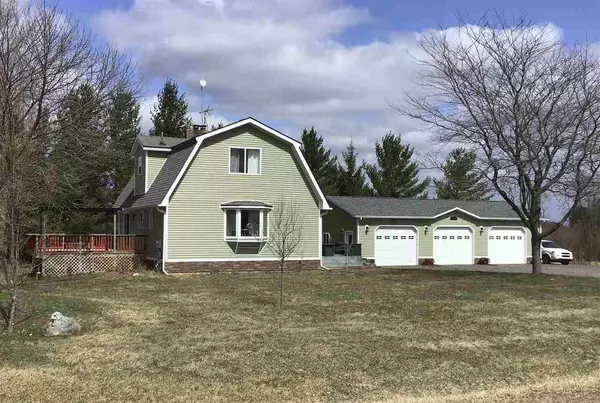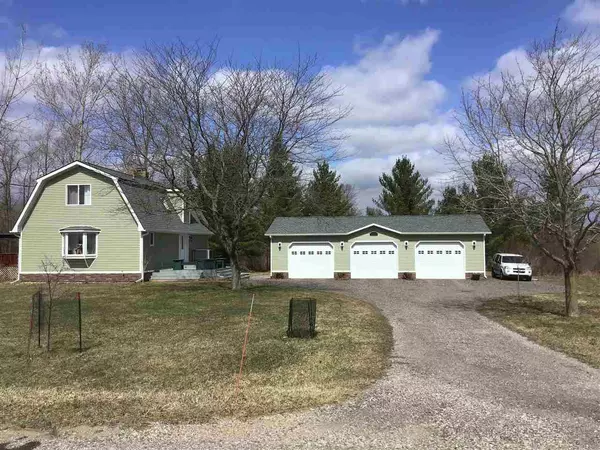For more information regarding the value of a property, please contact us for a free consultation.
1850 Highlander Way Gladwin, MI 48624
Want to know what your home might be worth? Contact us for a FREE valuation!

Our team is ready to help you sell your home for the highest possible price ASAP
Key Details
Sold Price $176,000
Property Type Single Family Home
Sub Type Single Family
Listing Status Sold
Purchase Type For Sale
Square Footage 1,520 sqft
Price per Sqft $115
Subdivision Highlander Ii Realm
MLS Listing ID 50037985
Sold Date 05/27/21
Style 2 Story
Bedrooms 3
Full Baths 2
Abv Grd Liv Area 1,520
Year Built 1984
Annual Tax Amount $1,338
Tax Year 2020
Lot Size 0.750 Acres
Acres 0.75
Lot Dimensions 227
Property Description
A quaint Cape Cod home off the beaten path. Beautifully finished interior with all new floors, base molding, power outlets, canned lights, remodeled upstairs and downstairs closets, rails, interior doors replaced, new slider, front door, outside lighting, replaced upper windows, siding, new carpet, remodeled bathrooms, restored decks with pergola, paint, roof, siding, wired for generator and new 48x24 ft 3+ car garage. Open floor plan, kitchen with butcher block island and plenty of cabinets for storage. Bay window and pellet stove in living area. Full unfinished basement with door to walk out. Large room for any use, man cave, exercise, rec room, etc. Home sits on2 lots (merged) equaling 3/4 acres. Two large decks to enjoy the woodsy landscape with plenty of wildlife to entertain you and enjoy.
Location
State MI
County Gladwin
Area Butman Twp (26006)
Zoning Residential
Rooms
Basement Full, Walk Out, Poured, Unfinished
Interior
Interior Features Cable/Internet Avail., Window Treatment(s)
Hot Water Electric
Heating Forced Air
Cooling Ceiling Fan(s), Central A/C
Fireplaces Type LivRoom Fireplace
Appliance Dishwasher, Dryer, Microwave, Range/Oven, Refrigerator, Washer
Exterior
Parking Features Detached Garage, Electric in Garage, Gar Door Opener
Garage Spaces 3.0
Garage Description 36x28
Amenities Available Exercise/Facility Room, Golf Course, Park, Playground, Pool/Hot Tub, Tennis Courts, Pets-Allowed
Garage Yes
Building
Story 2 Story
Foundation Basement
Water Private Well
Architectural Style Cape Cod
Structure Type Vinyl Siding,Vinyl Trim
Schools
School District Gladwin Community Schools
Others
Ownership Private
Energy Description LP/Propane Gas
Acceptable Financing Conventional
Listing Terms Conventional
Financing Cash,Conventional
Read Less

Provided through IDX via MiRealSource. Courtesy of MiRealSource Shareholder. Copyright MiRealSource.
Bought with RE/MAX RIVER HAVEN




