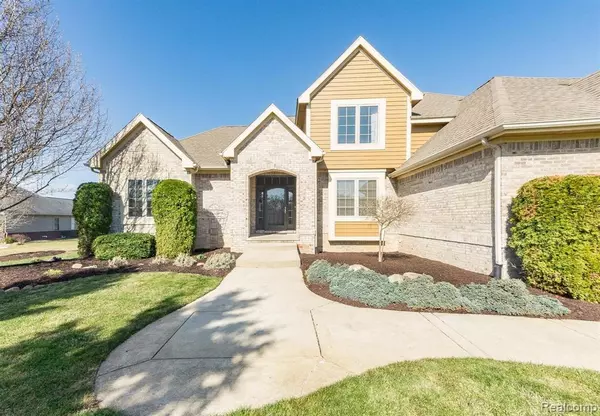For more information regarding the value of a property, please contact us for a free consultation.
212 W AUBURN Trail Brighton, MI 48114 5001
Want to know what your home might be worth? Contact us for a FREE valuation!

Our team is ready to help you sell your home for the highest possible price ASAP
Key Details
Sold Price $505,600
Property Type Single Family Home
Sub Type Single Family
Listing Status Sold
Purchase Type For Sale
Square Footage 2,438 sqft
Price per Sqft $207
Subdivision Hillsborough Estates Condo
MLS Listing ID 40160091
Sold Date 05/14/21
Style 1 1/2 Story
Bedrooms 4
Full Baths 3
Half Baths 1
Abv Grd Liv Area 2,438
Year Built 2004
Annual Tax Amount $4,193
Lot Size 0.910 Acres
Acres 0.91
Lot Dimensions 160x93x302x272
Property Description
The original owner of this Hillsborough Estates home just completed all the right updates in preparing it for someone else to create new memories. The popular floor plan has a large, light-filled great room with a see-through natural fireplace. A large dining table could fit in the informal eating area in the kitchen or the dining room/library, your pick. In the kitchen, enjoy new granite counters, ceramic backsplash, Fridgidaire appliances and an island cabinet. First floor master has a private deck, recessed ceiling, master bath with double sinks, granite counters, updated light fixtures, jetted Jacuzzi tub and large walk-in closet. First floor laundry. Three generous sized bedrooms upstairs with an updated bathroom that includes a skylight. The finished daylight basement offers space for recreation, exercise and relaxing. 3-car garage. Composite deck off kitchen/eating area. Mature landscaping with blue spruce, Norway spruce, river birch and red maple trees. Hartland Schools.
Location
State MI
County Livingston
Area Brighton Twp (47001)
Rooms
Basement Partially Finished
Interior
Interior Features Spa/Jetted Tub
Hot Water Gas
Heating Forced Air
Cooling Ceiling Fan(s), Central A/C
Fireplaces Type Grt Rm Fireplace, Natural Fireplace
Appliance Dishwasher, Dryer, Range/Oven, Refrigerator, Washer
Exterior
Parking Features Attached Garage, Electric in Garage, Gar Door Opener, Side Loading Garage
Garage Spaces 3.0
Garage Yes
Building
Story 1 1/2 Story
Foundation Basement
Water Private Well
Architectural Style Cape Cod, Contemporary
Structure Type Brick,Wood
Schools
School District Hartland Consolidated Schools
Others
Ownership Private
Energy Description Natural Gas
Acceptable Financing Conventional
Listing Terms Conventional
Financing Cash,Conventional
Read Less

Provided through IDX via MiRealSource. Courtesy of MiRealSource Shareholder. Copyright MiRealSource.
Bought with RE/MAX Defined




