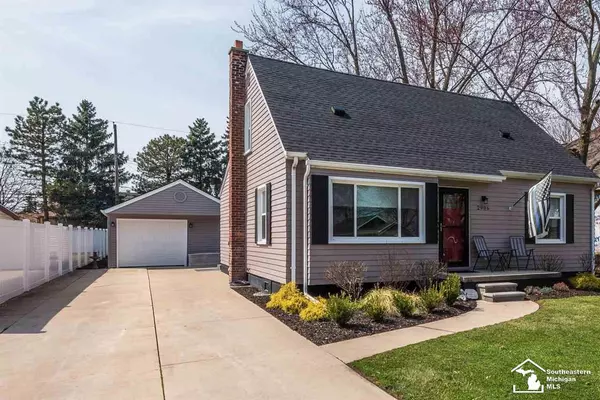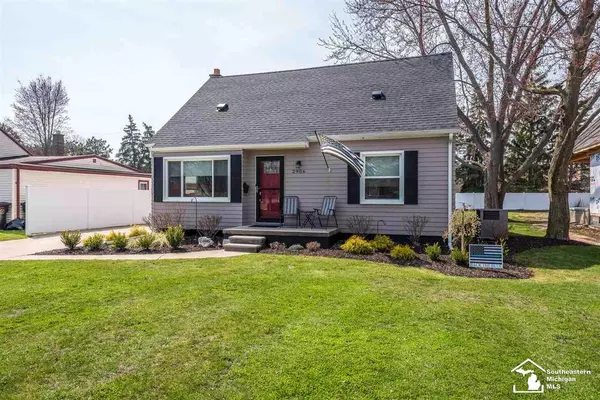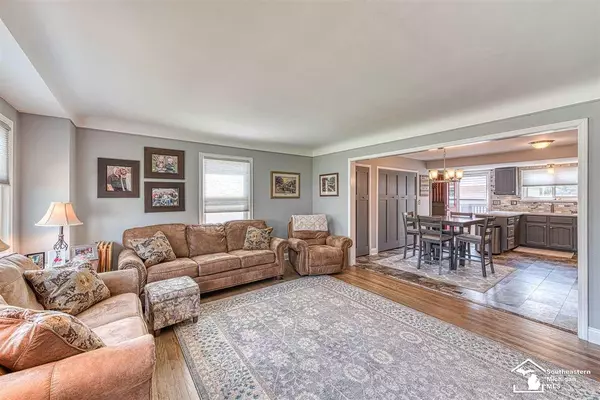For more information regarding the value of a property, please contact us for a free consultation.
2906 Lafayette Trenton, MI 48183
Want to know what your home might be worth? Contact us for a FREE valuation!

Our team is ready to help you sell your home for the highest possible price ASAP
Key Details
Sold Price $235,000
Property Type Single Family Home
Sub Type Single Family
Listing Status Sold
Purchase Type For Sale
Square Footage 1,462 sqft
Price per Sqft $160
Subdivision Bridge Meadows Sub
MLS Listing ID 50038199
Sold Date 05/07/21
Style 2 Story
Bedrooms 3
Full Baths 2
Abv Grd Liv Area 1,462
Year Built 1948
Annual Tax Amount $3,628
Tax Year 2020
Lot Size 10,890 Sqft
Acres 0.25
Lot Dimensions 65x170
Property Description
This 3-4 bedroom, 2 bath home is gorgeous top to bottom! Situated on a large lot in Trenton school district, this completely remodeled 2 story features an open floor plan with a newly renovated kitchen including new acrylic countertops, custom tiled backsplash, luxury vinyl flooring and all new Slate GE appliances. The master bedroom suite is on the main floor and features a newly remodeled bathroom including a custom tile shower, new fixtures, vanity, toilet and luxury vinyl flooring. Also on the main floor is a second bedroom and a freshly updated main bathroom. The newly carpeted upstairs features 1-2 bedrooms with lots of custom built in cabinetry and an abundance of closet and attic storage space. Other highlights include updated electrical and plumbing throughout, new paint, trim and doors along with refinished hardwood floors. The home also has new windows and a new dimensional roof (2020) on the house and garage. This house has passed all city inspections and is move-in ready.
Location
State MI
County Wayne
Area Trenton (82182)
Zoning Residential
Rooms
Dining Room Eat-In Kitchen
Kitchen Eat-In Kitchen
Interior
Interior Features Hardwood Floors, Sump Pump, Walk-In Closet
Hot Water Gas
Heating Forced Air
Cooling Ceiling Fan(s), Central A/C
Appliance Dishwasher, Disposal, Dryer, Microwave, Range/Oven, Refrigerator, Washer
Exterior
Parking Features Detached Garage
Garage Spaces 1.0
Garage Description 18x20
Garage Yes
Building
Story 2 Story
Foundation Crawl
Water Public Water
Architectural Style Bungalow
Structure Type Aluminum
Schools
School District Trenton Public Schools
Others
Ownership Private
SqFt Source Measured
Energy Description Natural Gas
Acceptable Financing Conventional
Listing Terms Conventional
Financing Cash,Conventional,FHA,VA
Read Less

Provided through IDX via MiRealSource. Courtesy of MiRealSource Shareholder. Copyright MiRealSource.
Bought with RE/MAX Classic




