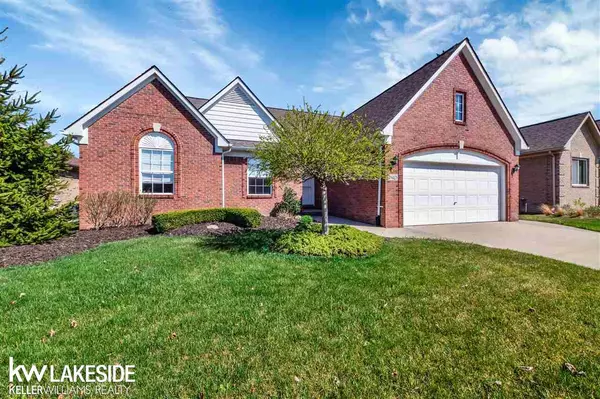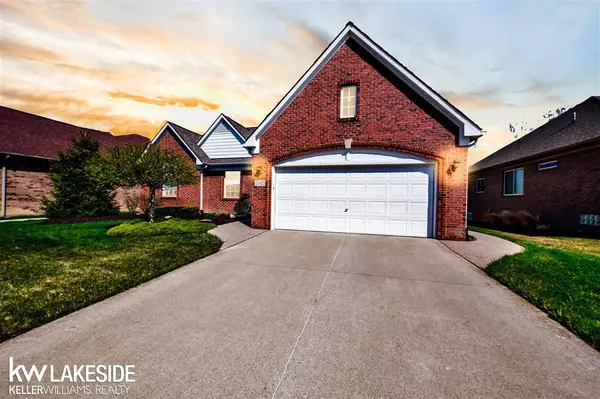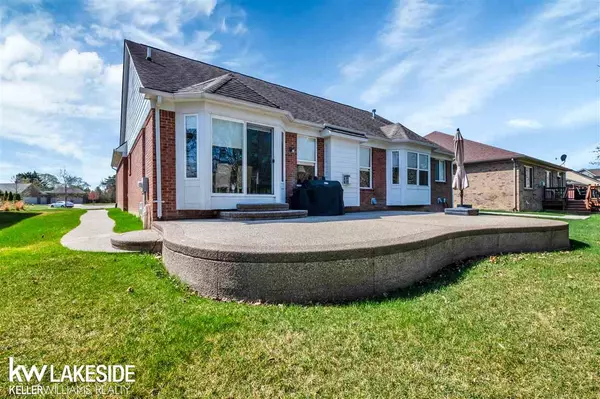For more information regarding the value of a property, please contact us for a free consultation.
21025 Oak Ridge Clinton Township, MI 48036
Want to know what your home might be worth? Contact us for a FREE valuation!

Our team is ready to help you sell your home for the highest possible price ASAP
Key Details
Sold Price $300,000
Property Type Condo
Sub Type Condominium
Listing Status Sold
Purchase Type For Sale
Square Footage 1,700 sqft
Price per Sqft $176
Subdivision Oakridge Estates
MLS Listing ID 50039003
Sold Date 05/28/21
Style 1 Story
Bedrooms 3
Full Baths 2
Abv Grd Liv Area 1,700
Year Built 2005
Property Description
***OFFER ACCEPTED PENDING REMOVAL OF INSPECTION CONTINGENCY***. Do not miss out on this beautiful detached ranch 3 bedroom condo! This one owner, open concept condo is ready for you to move right in & begin making memories. The large great room features cathedral ceilings & a gas fireplace opening directly into the eat-in kitchen. The kitchen features SS appliances, a large island w/ a raised counter surface & direct access to the raised patio. The master bedroom is huge & boasts a nice walk-in closet & master en-suite featuring a large vanity, peaceful soaking tub, & tiled stand up shower. The two additional bedrooms are spacious and have nice sized closets & allow for natural light. The basement is huge! The subdivision is a cul-de-sac and is very quiet. You will enjoy countless nights sitting on the patio! The HOA fees are only $300 per year. All furniture (besides couches) and items in basement are for sale as well. Do not hesitate to schedule a showing for this beauty!
Location
State MI
County Macomb
Area Clinton Twp (50011)
Rooms
Basement Full, Sump Pump
Dining Room Eat-In Kitchen
Kitchen Eat-In Kitchen
Interior
Interior Features 9 ft + Ceilings, Sump Pump, Walk-In Closet
Hot Water Gas
Heating Forced Air
Cooling Central A/C
Fireplaces Type Gas Fireplace, Grt Rm Fireplace
Appliance Dishwasher, Disposal, Dryer, Microwave, Range/Oven, Refrigerator, Washer
Exterior
Parking Features Attached Garage
Garage Spaces 2.0
Amenities Available Sidewalks, Pets-Allowed, Dogs Allowed, Cats Allowed
Garage Yes
Building
Story 1 Story
Foundation Basement
Water Public Water
Architectural Style Ranch, Detached
Structure Type Brick
Schools
School District Chippewa Valley Schools
Others
Ownership Private
SqFt Source Realist
Energy Description Natural Gas
Acceptable Financing Conventional
Listing Terms Conventional
Financing Cash,Conventional
Read Less

Provided through IDX via MiRealSource. Courtesy of MiRealSource Shareholder. Copyright MiRealSource.
Bought with Keller Williams Realty Central




