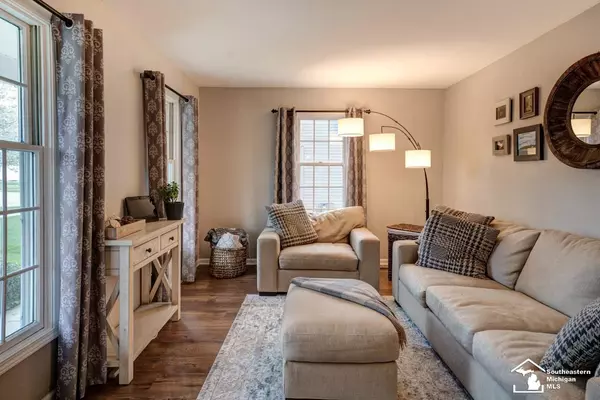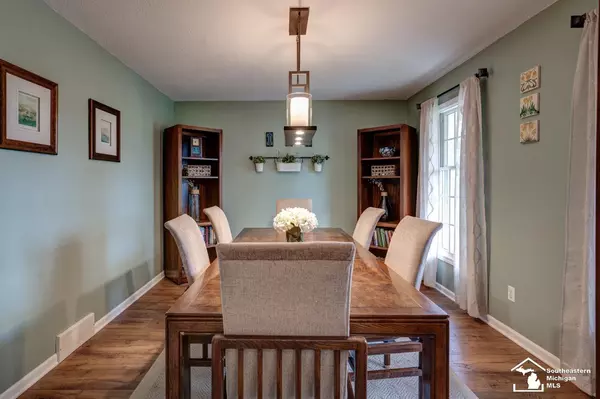For more information regarding the value of a property, please contact us for a free consultation.
2150 Stirrup Dr Temperance, MI 48182
Want to know what your home might be worth? Contact us for a FREE valuation!

Our team is ready to help you sell your home for the highest possible price ASAP
Key Details
Sold Price $302,000
Property Type Single Family Home
Sub Type Single Family
Listing Status Sold
Purchase Type For Sale
Square Footage 2,214 sqft
Price per Sqft $136
Subdivision Silo Meadows
MLS Listing ID 50039422
Sold Date 05/25/21
Style 2 Story
Bedrooms 3
Full Baths 2
Half Baths 1
Abv Grd Liv Area 2,214
Year Built 1998
Annual Tax Amount $2,783
Lot Size 0.260 Acres
Acres 0.26
Lot Dimensions 80 x 140
Property Description
BEAUTIFUL home in sought after Silo Meadows! Features include a spacious eat-in kitchen with vaulted dining area, island, quartz countertops, and newer stainless steel appliances. All new LVT and laminate flooring throughout the main floor, and new carpet upstairs and in the basement. Ecobee smart thermostat. New roof with transferable warranty in 2020. Family room with gas fireplace, and office/den. The unfinished bonus room could be finished for even more living space, or used for extra storage. You'll love relaxing in the finished basement, or enjoying the beautifully landscaped yard outside on the concrete patio. This home is truly ready for you to move in and make your own! Available for showings starting Sunday, 4/25.
Location
State MI
County Monroe
Area Bedford Twp (58002)
Rooms
Basement Finished, Full
Dining Room Eat-In Kitchen
Kitchen Eat-In Kitchen
Interior
Interior Features Sump Pump
Heating Forced Air
Cooling Central A/C
Fireplaces Type Gas Fireplace
Appliance Dishwasher, Disposal, Range/Oven, Refrigerator
Exterior
Parking Features Attached Garage
Garage Spaces 2.0
Garage Yes
Building
Story 2 Story
Foundation Basement
Water Public Water
Architectural Style Cape Cod
Structure Type Vinyl Siding
Schools
School District Bedford Public Schools
Others
Ownership Private
Energy Description Natural Gas
Acceptable Financing Conventional
Listing Terms Conventional
Financing Cash,Conventional,FHA,VA
Read Less

Provided through IDX via MiRealSource. Courtesy of MiRealSource Shareholder. Copyright MiRealSource.
Bought with RE/MAX Preferred Associates




