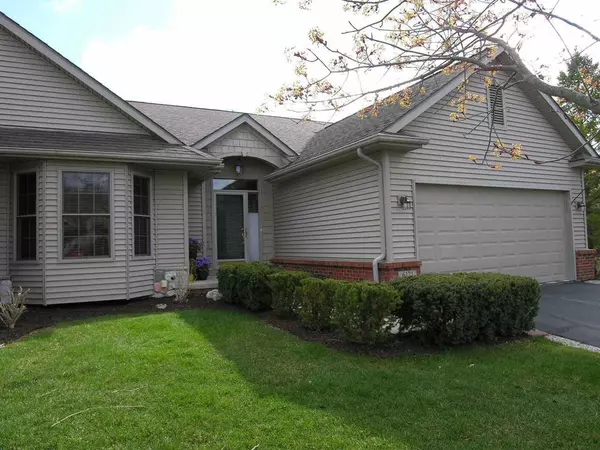For more information regarding the value of a property, please contact us for a free consultation.
6171 Doveplum Drive Brighton, MI 48116
Want to know what your home might be worth? Contact us for a FREE valuation!

Our team is ready to help you sell your home for the highest possible price ASAP
Key Details
Sold Price $335,000
Property Type Condo
Sub Type Condominium
Listing Status Sold
Purchase Type For Sale
Square Footage 1,556 sqft
Price per Sqft $215
Subdivision Northridge Hills Condo
MLS Listing ID 50039145
Sold Date 05/07/21
Style 1 Story
Bedrooms 2
Full Baths 3
Abv Grd Liv Area 1,556
Year Built 2002
Annual Tax Amount $5,502
Tax Year 2020
Property Description
End unit ranch condo in desirable Northridge Hills!Over 2,300 sq.ft. including the finished basement.Featuring 2 bedrooms and 2 full baths on main floor,great room w/cathedral ceiling,skylights and gas fireplace,dining area in kitchen w/bay window and sliding glass door to covered deck,large kitchen w/SS appliances (all appliances included),granite counters and tile flooring.Master bedroom has vaulted ceiling and walk-in closet.Master bath has Jacuzzi jetted tub,stand alone shower and dual sinks.Second bedroom (being used as home office) has bay window and adjacent full bath.Basement features humongous family room with gas fireplace,full wet bar w/microwave,wine cooler,and mini-refrigerator plus a large updated full bath.First floor laundry room w/ceramic floor plus car buff's dream finished garage.You will love the privacy of this unit that is surrounded by large pine trees! Minutes to downtown Brighton and Green Oak Mall. One mile from major freeways and 15 miles to Ann Arbor.
Location
State MI
County Livingston
Area Brighton (47017)
Rooms
Basement Finished, Full, Poured, Sump Pump
Dining Room Breakfast Nook/Room, Eat-In Kitchen, Pantry
Kitchen Breakfast Nook/Room, Eat-In Kitchen, Pantry
Interior
Interior Features 9 ft + Ceilings, Bay Window, Cable/Internet Avail., Cathedral/Vaulted Ceiling, Ceramic Floors, Hardwood Floors, Spa/Jetted Tub, Sump Pump, Walk-In Closet, Wet Bar/Bar, Window Treatment(s), Skylights
Hot Water Gas
Heating Forced Air, Zoned Heating
Cooling Ceiling Fan(s), Central A/C
Fireplaces Type Basement Fireplace, Gas Fireplace, Grt Rm Fireplace
Appliance Bar-Refrigerator, Dishwasher, Disposal, Dryer, Microwave, Range/Oven, Refrigerator, Washer, Water Softener - Owned
Exterior
Parking Features Attached Garage, Electric in Garage, Gar Door Opener, Direct Access
Garage Spaces 2.0
Garage Description 22 x 20
Amenities Available Grounds Maintenance, Sidewalks, Street Lights, Pets-Allowed, Private Entry, Wi-Fi Available
Garage Yes
Building
Story 1 Story
Foundation Basement
Water Public Water
Architectural Style End Unit, Ranch
Structure Type Brick,Vinyl Siding
Schools
School District Brighton Area Schools
Others
HOA Fee Include Lawn Maintenance,Snow Removal
Ownership Private
SqFt Source Estimated
Energy Description Natural Gas
Acceptable Financing Cash
Listing Terms Cash
Financing Cash,Conventional
Read Less

Provided through IDX via MiRealSource. Courtesy of MiRealSource Shareholder. Copyright MiRealSource.
Bought with KW Showcase Realty


