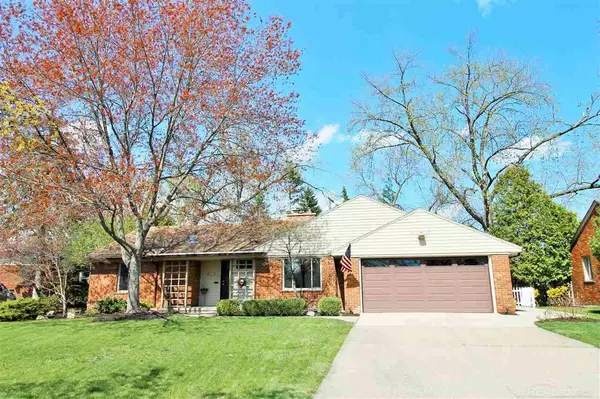For more information regarding the value of a property, please contact us for a free consultation.
430 Barclay Grosse Pointe Farms, MI 48236
Want to know what your home might be worth? Contact us for a FREE valuation!

Our team is ready to help you sell your home for the highest possible price ASAP
Key Details
Sold Price $375,500
Property Type Single Family Home
Sub Type Single Family
Listing Status Sold
Purchase Type For Sale
Square Footage 1,685 sqft
Price per Sqft $222
Subdivision Colonial Farms Sub No. 5
MLS Listing ID 50039182
Sold Date 06/04/21
Style 1 Story
Bedrooms 3
Full Baths 2
Abv Grd Liv Area 1,685
Year Built 1954
Annual Tax Amount $5,883
Tax Year 2020
Lot Size 0.270 Acres
Acres 0.27
Lot Dimensions 60X140
Property Description
Meticulously maintained inside and out. Mid-century brick ranch built by Cox & Baker. Spacious open floor plan. 25'X14' Liv.rm - Din.rm. combo with natural fireplace (gas logs). 3rd bedroom (optional study/home office) has private full bath. Full bath in hallway has a skylight. Nicely appointed kitchen with eating area, large walk-in pantry, stove/oven, microwave, dishwasher and refrigerator included. Gleaming hardwood floors throughout, except bathrooms c/t and slate foyer. 17'X11' screened porch accessible from the LR/DR overlooking a beautifully landscaped back yard with gardens, mature plantings and a patio (see survey). Sprawling full basement with lav. great for storage or to finish. Copper plumbing, updated electrical and whole house attic fan. GFA furnace and C/A (2014), upgraded attic insulation, newer windows with a lifetime transferrable warranty! 2.5 car attached garage with opener. Quiet low traffic street. Waterfront park with pool and marina, plus a nearby GPF dog park!
Location
State MI
County Wayne
Area Grosse Pointe Farms (82334)
Zoning Residential
Rooms
Basement Block, Full
Dining Room Eat-In Kitchen, Pantry
Kitchen Eat-In Kitchen, Pantry
Interior
Interior Features Hardwood Floors, Walk-In Closet, Window Treatment(s)
Hot Water Gas
Heating Forced Air
Cooling Central A/C, Attic Fan
Fireplaces Type Gas Fireplace, LivRoom Fireplace, Natural Fireplace
Appliance Dishwasher, Disposal, Dryer, Humidifier, Microwave, Range/Oven, Washer
Exterior
Garage Spaces 2.5
Amenities Available Marina, Park, Playground, Sidewalks, Street Lights, Tennis Courts
Garage Yes
Building
Story 1 Story
Foundation Basement
Water Public Water at Street
Architectural Style Ranch
Structure Type Brick
Schools
Elementary Schools Montieth
Middle Schools Brownell
High Schools G.P. North
School District Grosse Pointe Public Schools
Others
Ownership Private
SqFt Source Assessors Data
Energy Description Natural Gas
Acceptable Financing Conventional
Listing Terms Conventional
Financing Cash,Conventional,FHA,VA
Read Less

Provided through IDX via MiRealSource. Courtesy of MiRealSource Shareholder. Copyright MiRealSource.
Bought with Mt Vernon Realtors LLC




