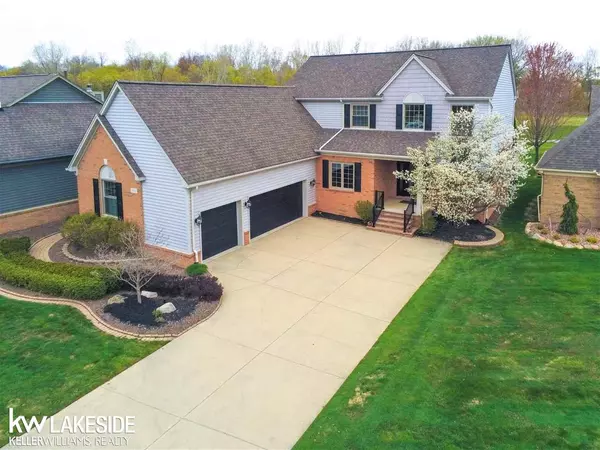For more information regarding the value of a property, please contact us for a free consultation.
7901 Glacier Club Dr Washington Twp, MI 48094
Want to know what your home might be worth? Contact us for a FREE valuation!

Our team is ready to help you sell your home for the highest possible price ASAP
Key Details
Sold Price $425,000
Property Type Single Family Home
Sub Type Single Family
Listing Status Sold
Purchase Type For Sale
Square Footage 2,658 sqft
Price per Sqft $159
Subdivision Glacier Club One
MLS Listing ID 50039605
Sold Date 06/23/21
Style 2 Story
Bedrooms 3
Full Baths 3
Half Baths 1
Abv Grd Liv Area 2,658
Year Built 1995
Annual Tax Amount $4,201
Tax Year 2020
Lot Size 0.270 Acres
Acres 0.27
Lot Dimensions 68x172
Property Description
Luxury living awaits you with this meticulously maintained, entertainer's style home located on the 7th hole of the golf course in the highly sought after Glacier Hills Golf Community! Great curb appeal, as the exterior features a tasteful landscape design, 3 car side entry garage, extensive pavers, patio and balcony off the owner's suite. Open concept interior that pulls in a lot of natural light. Kitchen with Merillat cabs, granite counters, island & appliances stay. Refinished hardwood floors. Tons of crown molding & recessed lighting. Sunken living rm with 3 sided fireplace. Home office with coffered ceiling. Primary bedroom with vaulted ceiling, huge WIC, en-suite bath w/dual sinks, soaker tub & stall shower. Bedroom 2 with WIC and fan, bedroom 3 w/fan & closet organizer. Awesome finished basement with bar/kitchenette, full bath, craft room, very ample storage areas. Mech updates include furnace, HWT, windows, sump pump, siding. Walk or bike to Macomb Orchard Trail & Stoney Creek!
Location
State MI
County Macomb
Area Washington Twp (50006)
Zoning Residential
Rooms
Basement Finished, Sump Pump
Dining Room Breakfast Nook/Room, Eat-In Kitchen, Formal Dining Room
Kitchen Breakfast Nook/Room, Eat-In Kitchen, Formal Dining Room
Interior
Interior Features Cable/Internet Avail., Ceramic Floors, DSL Available, Hardwood Floors, Sump Pump, Walk-In Closet, Wet Bar/Bar
Hot Water Gas
Heating Forced Air
Cooling Ceiling Fan(s), Central A/C
Fireplaces Type Gas Fireplace, Grt Rm Fireplace
Appliance Dishwasher, Disposal, Microwave, Range/Oven, Refrigerator
Exterior
Parking Features Attached Garage, Electric in Garage, Gar Door Opener, Side Loading Garage
Garage Spaces 3.0
Amenities Available Grounds Maintenance, Golf Course, Pets-Allowed, Some Pet Restrictions, Dogs Allowed, Cats Allowed
Garage Yes
Building
Story 2 Story
Foundation Basement
Water Public Water
Architectural Style Colonial
Structure Type Brick,Vinyl Siding
Schools
School District Romeo Community Schools
Others
HOA Fee Include Lawn Maintenance,Snow Removal,Trash Removal
Ownership Private
SqFt Source Appraisal
Energy Description Natural Gas
Acceptable Financing Conventional
Listing Terms Conventional
Financing Cash,Conventional,VA
Pets Allowed Cats Allowed, Dogs Allowed, Number Limit, Size Limit
Read Less

Provided through IDX via MiRealSource. Courtesy of MiRealSource Shareholder. Copyright MiRealSource.
Bought with RE/MAX First




