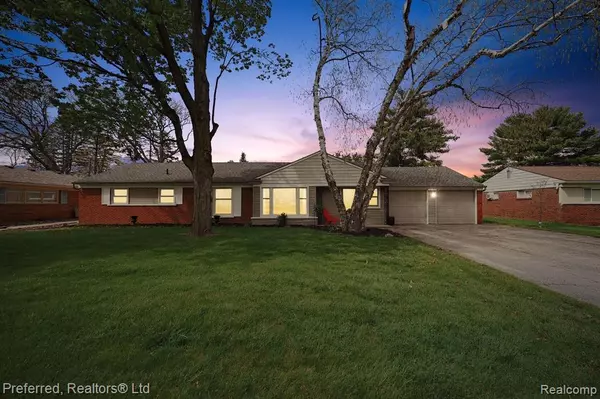For more information regarding the value of a property, please contact us for a free consultation.
44500 JOHN ALDEN Road Plymouth, MI 48170 3743
Want to know what your home might be worth? Contact us for a FREE valuation!

Our team is ready to help you sell your home for the highest possible price ASAP
Key Details
Sold Price $290,000
Property Type Single Family Home
Sub Type Single Family
Listing Status Sold
Purchase Type For Sale
Square Footage 1,644 sqft
Price per Sqft $176
Subdivision Plymouth Colony Sub
MLS Listing ID 40168920
Sold Date 07/01/21
Style 1 Story
Bedrooms 3
Full Baths 1
Half Baths 1
Abv Grd Liv Area 1,644
Year Built 1953
Annual Tax Amount $4,783
Lot Size 0.300 Acres
Acres 0.3
Lot Dimensions 95.00X140.00
Property Description
Large lot with fence, .3 of an acre, and yet so close you can walk to Downtown Plymouth! Wonderful sprawling 3 bedroom ranch home on a large lot with attached 2 car garage with epoxy flooring and first floor laundry. The home has recently been updated with new flooring, newer kitchen with lots of storage and ample space for kitchen dining along with granite finish appliances. The open floor plan flows into the amazing sun room that boosts a cathedral celling bringing in bright and airy northern exposure of natural light without the need to block the sun. From the sun room you can step out onto the deck or yard. The home is walking distance to both Bird Elementary and West Middle school. The attic holds lots of storage space and is set up for easy access via a pull down ladder in the laundry room. Attached shed just behind the garage for additional storage.
Location
State MI
County Wayne
Area Plymouth Twp (82012)
Interior
Interior Features DSL Available
Hot Water Gas
Heating Forced Air
Cooling Attic Fan, Central A/C
Fireplaces Type DinRoom Fireplace, Natural Fireplace
Appliance Dishwasher, Dryer, Microwave, Range/Oven, Refrigerator, Washer
Exterior
Parking Features Attached Garage, Electric in Garage, Gar Door Opener, Direct Access
Garage Spaces 2.0
Garage Yes
Building
Story 1 Story
Foundation Slab
Water Public Water
Architectural Style Ranch
Structure Type Brick,Vinyl Siding
Schools
School District Plymouth Canton Comm Schools
Others
Ownership Private
Assessment Amount $824
Energy Description Natural Gas
Acceptable Financing Cash
Listing Terms Cash
Financing Cash,Conventional,FHA,VA
Read Less

Provided through IDX via MiRealSource. Courtesy of MiRealSource Shareholder. Copyright MiRealSource.
Bought with Preferred, Realtors® Ltd




