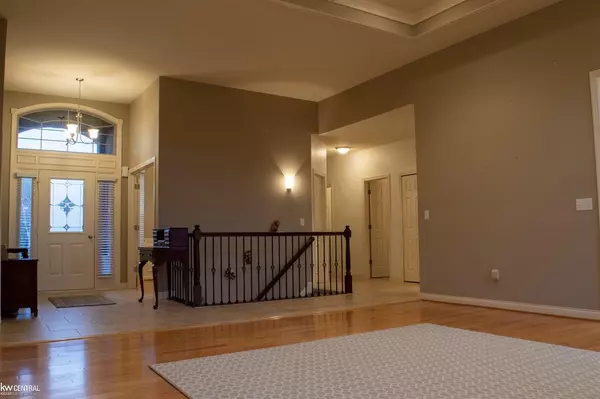For more information regarding the value of a property, please contact us for a free consultation.
17842 Goldeneye Dr Clinton Township, MI 48038
Want to know what your home might be worth? Contact us for a FREE valuation!

Our team is ready to help you sell your home for the highest possible price ASAP
Key Details
Sold Price $440,000
Property Type Single Family Home
Sub Type Single Family
Listing Status Sold
Purchase Type For Sale
Square Footage 2,100 sqft
Price per Sqft $209
Subdivision Partridge Creek Village
MLS Listing ID 50039635
Sold Date 05/20/21
Style 1 Story
Bedrooms 3
Full Baths 2
Half Baths 1
Abv Grd Liv Area 2,100
Year Built 2015
Annual Tax Amount $7,315
Lot Size 9,147 Sqft
Acres 0.21
Lot Dimensions 75x120
Property Description
Open House & Estate Sale Sat & Sun 4/24-4/25, 10-4pm. Light/neutral 3 bed/2.5bath/2.5 car garage Ranch home. This most sought after home design greets you with ceramic & hardwood flooring, open flowing floorplan. Elegant coffered ceiling in Great Room. Pan/Tray ceilings in the Master Ensuite & Kitchen. Wall switch controlled gas fireplace complimented by oversized side/transom windows, stately mantel with electric plugs. Raised panel in Flex room which is perfect space for an office, formal dining/living room, den, 4th bedroom, or whatever your lifestyle requires. Revel amongst the glazed hearty white raised panel cabinetry topped with a durable neutral granite throughout. Kitchen Nook with Bay window inspired doorwall leading to a composite maintenance free deck. Front bedroom with bow window adding dimension to the front elevation. Insulated basement complete with Egress window. Neighborhood pool, playground, sport court, & more. Too much to list here. A must see!
Location
State MI
County Macomb
Area Clinton Twp (50011)
Rooms
Basement Poured, Unfinished
Interior
Interior Features Bay Window, Cable/Internet Avail., Cathedral/Vaulted Ceiling, Ceramic Floors, Hardwood Floors, Walk-In Closet, Accessibility Features
Hot Water Gas
Heating Forced Air, Humidifier
Cooling Central A/C
Fireplaces Type Gas Fireplace
Appliance Dishwasher, Disposal, Microwave, Range/Oven, Refrigerator
Exterior
Parking Features Attached Garage, Electric in Garage, Gar Door Opener
Garage Spaces 2.5
Garage Description 25x21
Garage Yes
Building
Story 1 Story
Foundation Basement
Water Public Water
Architectural Style Ranch
Structure Type Brick
Schools
School District Chippewa Valley Schools
Others
Ownership Private
SqFt Source Public Records
Energy Description Natural Gas
Acceptable Financing Conventional
Listing Terms Conventional
Financing Cash,Conventional
Pets Allowed Number Limit
Read Less

Provided through IDX via MiRealSource. Courtesy of MiRealSource Shareholder. Copyright MiRealSource.
Bought with KW Showcase Realty




