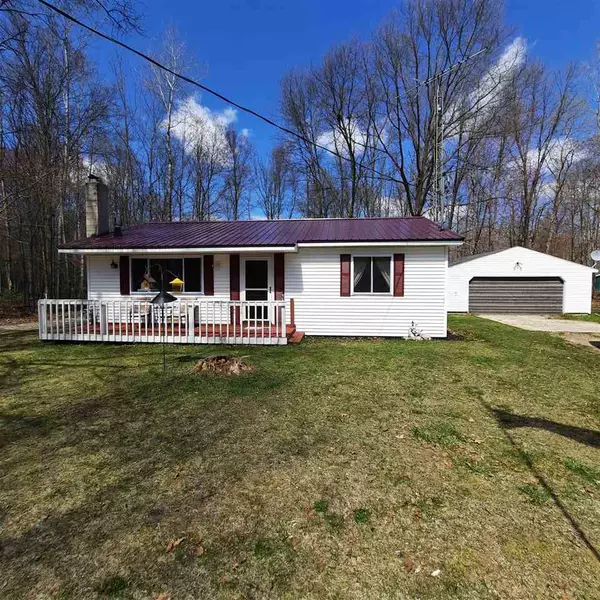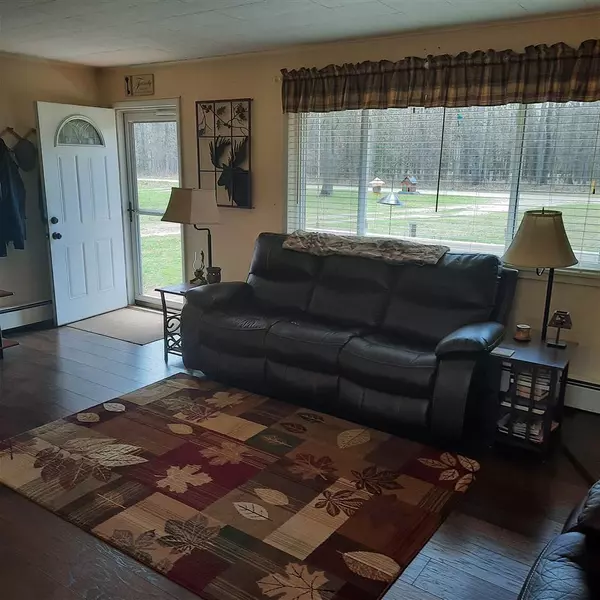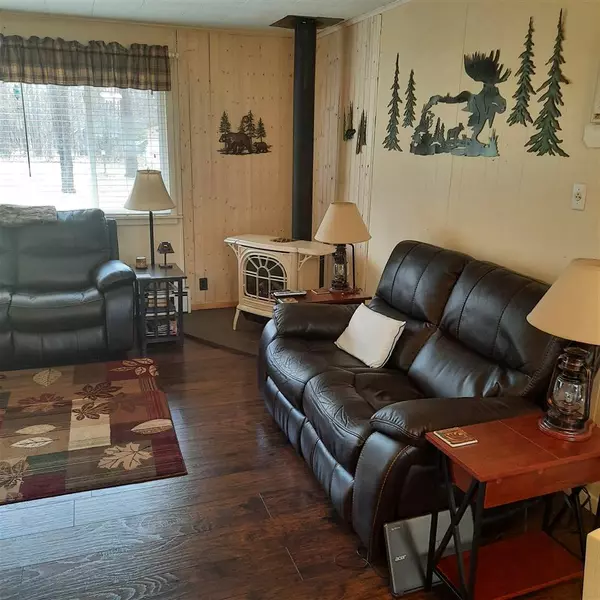For more information regarding the value of a property, please contact us for a free consultation.
6264 CEDARHURST DR Lake, MI 48632
Want to know what your home might be worth? Contact us for a FREE valuation!

Our team is ready to help you sell your home for the highest possible price ASAP
Key Details
Sold Price $125,000
Property Type Single Family Home
Sub Type Single Family
Listing Status Sold
Purchase Type For Sale
Square Footage 900 sqft
Price per Sqft $138
Subdivision Birchwood Heights
MLS Listing ID 50039914
Sold Date 07/26/21
Style 1 Story
Bedrooms 2
Full Baths 1
Abv Grd Liv Area 900
Year Built 1974
Annual Tax Amount $813
Lot Size 0.480 Acres
Acres 0.48
Lot Dimensions 134x175x107x175
Property Description
Great Little Getaway at Lake of the Pines! Need someplace to relax and unwind or a quiet retreat to "work from home"?? This affordable 2 bedroom cottage that can double as a full time residence offers a cozy living room with new gas log wood stove, newer kitchen & bath, engineered laminate flooring and dining area with a doorwall to a large private deck. The 2.5 car garage is wired for 220 and offers added storage options. With access to 300 acre Doc & Tom Lake, it has proven a popular location among anglers of all skill levels, featuring a wide variety of sport fish including large and smallmouth bass, spotted bass, black crappie and walleye. Dock your boat at the marina for only $125 per year and fish to your heart's content. Lake of the Pines also offers a campground on the lake, boat and kayak rentals, outdoor pool, pavilion, kayak docking and a rec hall for its members. Best of all, Lake of the Pines offers 522 acres of hunting grounds & 45 acres of walking trails for member use.
Location
State MI
County Clare
Area Freeman Twp (18003)
Rooms
Basement Block, Other
Dining Room Dining "L"
Kitchen Dining "L"
Interior
Interior Features Cable/Internet Avail.
Heating Baseboard, Other-See Remarks, Zoned Heating
Fireplaces Type Gas Fireplace, LivRoom Fireplace
Appliance Dishwasher, Dryer, Microwave, Range/Oven, Refrigerator, Washer, Water Softener - Owned
Exterior
Parking Features Detached Garage, Electric in Garage
Garage Spaces 2.0
Garage Description 24x24
Amenities Available Club House, Marina, Park, Playground, Pets-Allowed, Dogs Allowed, Cats Allowed, Wi-Fi Available, Fiber Optic Internet
Garage Yes
Building
Story 1 Story
Foundation Crawl
Water Private Well
Architectural Style Ranch, Cottage
Structure Type Vinyl Siding,Vinyl Trim
Schools
School District Farwell Area Schools
Others
Ownership Private
Energy Description Electric,Natural Gas
Acceptable Financing Conventional
Listing Terms Conventional
Financing Cash,Conventional,FHA,VA
Read Less

Provided through IDX via MiRealSource. Courtesy of MiRealSource Shareholder. Copyright MiRealSource.
Bought with POINTS NORTH REALTY LLC




