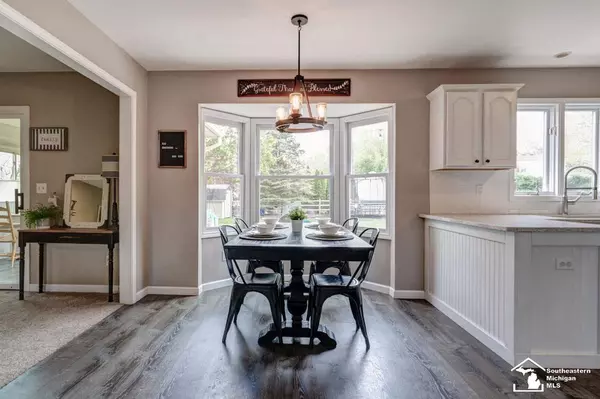For more information regarding the value of a property, please contact us for a free consultation.
7276 Cinden Temperance, MI 48182
Want to know what your home might be worth? Contact us for a FREE valuation!

Our team is ready to help you sell your home for the highest possible price ASAP
Key Details
Sold Price $306,000
Property Type Single Family Home
Sub Type Single Family
Listing Status Sold
Purchase Type For Sale
Square Footage 1,999 sqft
Price per Sqft $153
Subdivision Bragden Creek
MLS Listing ID 50040799
Sold Date 06/21/21
Style 2 Story
Bedrooms 4
Full Baths 2
Half Baths 2
Abv Grd Liv Area 1,999
Year Built 1995
Annual Tax Amount $2,943
Tax Year 2020
Lot Size 0.260 Acres
Acres 0.26
Lot Dimensions 80 x 140
Property Description
BEAUTIFULLY decorated 4, possible 5 bedroom Cape Cod style home with updates throughout in Bragden Creek! Eat- in kitchen features pantry and is updated with quartz countertops and stainless steel appliances, spacious family room with wood burning fireplace. Sunroom. Main floor home office also has the option of 4th bedroom with a closet. Primary suite with private bath and walk in closet. HUGE bonus room makes a great playroom, theater room, office, or an additional bedroom... So many options! Partially finished basement also offers another half bath and storage space. Other updates include all new carpet within the last three years, most windows new in last 5-6 years, neutral, on-trend paint colors throughout, all new lighting and fans, newer laminate flooring, AC new in 2019. The large front porch, newer composite deck, beautiful landscaping, and a fenced rear yard make outdoor living a joy! Available for showings starting May 7.
Location
State MI
County Monroe
Area Bedford Twp (58002)
Zoning Residential
Rooms
Basement Full, Partially Finished, Poured, Sump Pump
Dining Room Eat-In Kitchen, Pantry
Kitchen Eat-In Kitchen, Pantry
Interior
Interior Features Bay Window, Sump Pump, Walk-In Closet
Heating Forced Air
Cooling Ceiling Fan(s), Central A/C
Fireplaces Type FamRoom Fireplace
Appliance Dishwasher, Disposal, Microwave
Exterior
Parking Features Attached Garage
Garage Spaces 2.0
Garage Yes
Building
Story 2 Story
Foundation Basement
Water Public Water
Architectural Style Cape Cod
Structure Type Vinyl Siding
Schools
School District Bedford Public Schools
Others
Ownership Private
SqFt Source Public Records
Energy Description Natural Gas
Acceptable Financing FHA
Listing Terms FHA
Financing Cash,Conventional,FHA,VA
Read Less

Provided through IDX via MiRealSource. Courtesy of MiRealSource Shareholder. Copyright MiRealSource.
Bought with Real Estate One-Southgate




