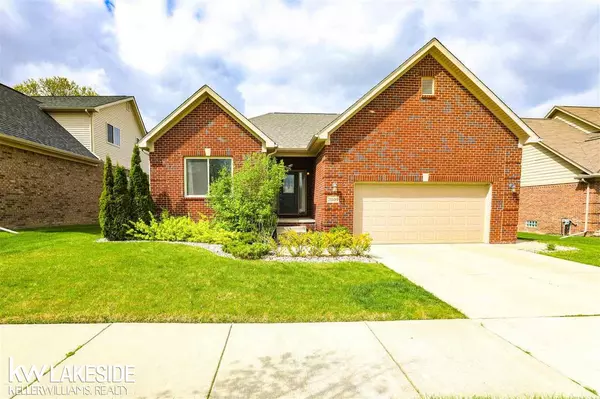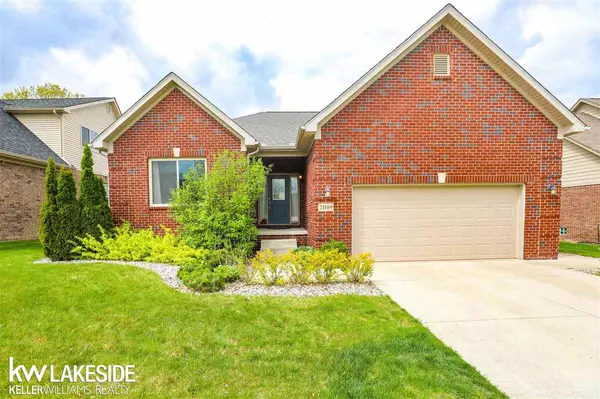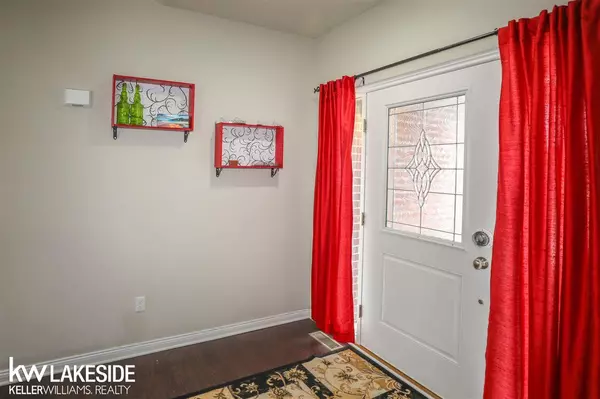For more information regarding the value of a property, please contact us for a free consultation.
21109 Oakridge Dr Clinton Township, MI 48036
Want to know what your home might be worth? Contact us for a FREE valuation!

Our team is ready to help you sell your home for the highest possible price ASAP
Key Details
Sold Price $320,000
Property Type Single Family Home
Sub Type Single Family
Listing Status Sold
Purchase Type For Sale
Square Footage 1,712 sqft
Price per Sqft $186
Subdivision Oakridge Estates Of Clinton Twp
MLS Listing ID 50041051
Sold Date 06/15/21
Style 1 Story
Bedrooms 3
Full Baths 2
Abv Grd Liv Area 1,712
Year Built 2014
Annual Tax Amount $5,065
Tax Year 2020
Lot Size 8,276 Sqft
Acres 0.19
Lot Dimensions 65x127
Property Description
This stunning brick ranch was featured on the popular show House Hunters in 2016! Gorgeous great room boasts a cathedral ceiling, hardwood floors and gas fireplace with stone surround. Entertainer's kitchen features huge island with breakfast bar, granite counters, under cabinet lighting, soft close drawers, and recessed lights. Dining nook with door wall to deck. Primary bedroom features step ceiling, large picture window, walk in closet and en suite with dual sinks, tile floor, separate stall shower and jetted tub. Two additional bedrooms feature closet organizers. Full bath with granite counters, tile floor and tile shower/tub. Daylight basement with workout area, additional living area and play area/rec room. Newer deck with wrought iron spindles and beautiful backyard perfect for entertaining. Come see this stunner before it's gone!
Location
State MI
County Macomb
Area Clinton Twp (50011)
Zoning Residential
Rooms
Basement Egress/Daylight Windows, Partially Finished, Poured, Sump Pump
Dining Room Breakfast Nook/Room
Kitchen Breakfast Nook/Room
Interior
Interior Features Cable/Internet Avail., Ceramic Floors, DSL Available, Hardwood Floors, Sump Pump, Walk-In Closet
Hot Water Gas
Heating Forced Air
Cooling Central A/C
Fireplaces Type Gas Fireplace, Grt Rm Fireplace
Appliance Dishwasher, Disposal, Dryer, Microwave, Range/Oven, Refrigerator, Washer
Exterior
Parking Features Attached Garage, Electric in Garage, Gar Door Opener
Garage Spaces 2.0
Garage Yes
Building
Story 1 Story
Foundation Basement
Water Public Water
Architectural Style Ranch
Structure Type Brick
Schools
School District Chippewa Valley Schools
Others
Ownership Private
SqFt Source Public Records
Assessment Amount $660
Energy Description Natural Gas
Acceptable Financing Conventional
Listing Terms Conventional
Financing Cash,Conventional,FHA,VA
Read Less

Provided through IDX via MiRealSource. Courtesy of MiRealSource Shareholder. Copyright MiRealSource.
Bought with Keller Williams Paint Creek




