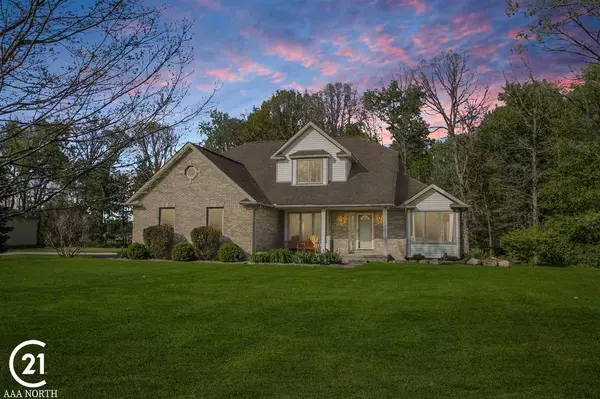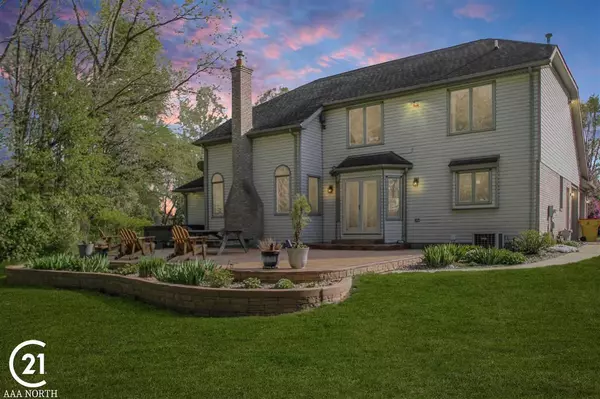For more information regarding the value of a property, please contact us for a free consultation.
5761 Eagle Dr. Almont, MI 48003
Want to know what your home might be worth? Contact us for a FREE valuation!

Our team is ready to help you sell your home for the highest possible price ASAP
Key Details
Sold Price $535,000
Property Type Single Family Home
Sub Type Single Family
Listing Status Sold
Purchase Type For Sale
Square Footage 2,606 sqft
Price per Sqft $205
MLS Listing ID 50041730
Sold Date 06/21/21
Style 2 Story
Bedrooms 3
Full Baths 2
Half Baths 1
Abv Grd Liv Area 2,606
Year Built 1999
Annual Tax Amount $4,098
Tax Year 2020
Lot Size 10.010 Acres
Acres 10.01
Lot Dimensions 374x1238x379x1215
Property Description
This home has everything you could need and want! Move in ready, 4 bedroom, 4 bath beautiful home with an office, finished basement with wet bar, wooded 10 acres and a 30x48 Insulated Pole Barn. First floor has new bamboo flooring, 2nd floor has brand new carpet and paint. Enjoy your evenings in privacy on the gorgeous stamped concrete patio, take a dip in the hot tub, sit around the fire pit and make smores, or walk back through the woods to the creek! There is something for every member of the family here. Do NOT enter the property without an agent and scheduled showing! MULTIPLE OFFERS. HIGHEST AND BEST BY MONDAY 5/17 AT 9AM.
Location
State MI
County Lapeer
Area Almont Twp (44002)
Zoning Residential
Rooms
Basement Finished, Full, Interior Access, Poured, Sump Pump
Dining Room Eat-In Kitchen, Formal Dining Room, Pantry
Kitchen Eat-In Kitchen, Formal Dining Room, Pantry
Interior
Interior Features 9 ft + Ceilings, Cable/Internet Avail., Cathedral/Vaulted Ceiling, Ceramic Floors, DSL Available, Hardwood Floors, Interior Balcony, Spa/Jetted Tub, Sump Pump, Walk-In Closet, Wet Bar/Bar
Hot Water Gas
Heating Forced Air
Cooling Ceiling Fan(s), Central A/C
Fireplaces Type FamRoom Fireplace, Wood Stove
Appliance Bar-Refrigerator, Central Vacuum, Dishwasher, Microwave, Range/Oven, Refrigerator, Water Softener - Owned
Exterior
Parking Features Attached Garage, Electric in Garage, Gar Door Opener, Side Loading Garage
Garage Spaces 2.0
Amenities Available Pets-Allowed, Dogs Allowed, Cats Allowed
Garage Yes
Building
Story 2 Story
Foundation Basement
Water Private Well
Architectural Style Contemporary
Structure Type Brick,Vinyl Trim
Schools
School District Almont Community Schools
Others
Ownership Private
SqFt Source Public Records
Energy Description Natural Gas
Acceptable Financing Conventional
Listing Terms Conventional
Financing Cash,Conventional,FHA,Rural Development,VA
Read Less

Provided through IDX via MiRealSource. Courtesy of MiRealSource Shareholder. Copyright MiRealSource.
Bought with KW Platinum




