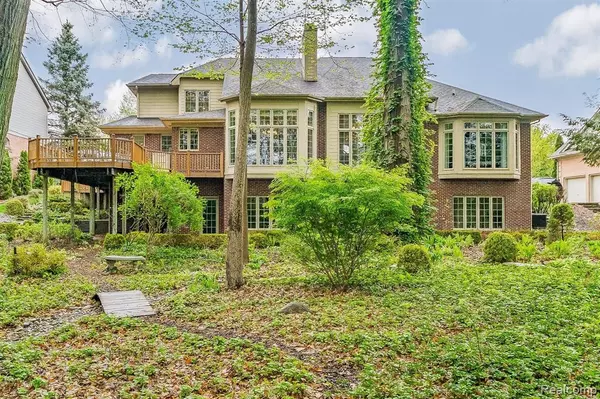For more information regarding the value of a property, please contact us for a free consultation.
16646 Brooklane Boulevard Northville, MI 48168 8419
Want to know what your home might be worth? Contact us for a FREE valuation!

Our team is ready to help you sell your home for the highest possible price ASAP
Key Details
Sold Price $750,000
Property Type Single Family Home
Sub Type Single Family
Listing Status Sold
Purchase Type For Sale
Square Footage 3,282 sqft
Price per Sqft $228
Subdivision Brooklane Ridge Sub
MLS Listing ID 40172116
Sold Date 06/08/21
Style 2 Story
Bedrooms 4
Full Baths 4
Half Baths 1
Abv Grd Liv Area 3,282
Year Built 1999
Annual Tax Amount $9,560
Lot Size 0.310 Acres
Acres 0.31
Lot Dimensions 91 x 137 x 104 x 142
Property Description
H&B OFFERS DUE BY NOON ON 5/17.The BENEFIT of this home w/ Northville Schools… Over 5,000 finished sqft, 1st Floor Master Suite, Finished WALKOUT, Backing to HINES PARK w/ creek views / trees / nature. Formally owned by master carpenter punctuated by all of the wood details throughout the home. This home is a must see w/ a great location, layout, elevation & lot. The Brooklane Ridge sub offers direct walking & bicycle path access to Hines Park via multiple routes. This well-maintained property is ready for your finishing touches. 4 Bdrms, 4 Baths, 1 lav, 2 ½ car side entry garage, low maintenance deck, beautiful landscaping, brick paver driveway, mstr suite w/ cathedral ceiling & dual closets, LR/office/den, 2 story entry leads to GR, dual sided fireplace complements GR & hearth area, large island. Professionally finished W/O (see disclaimer in Agent Remarks), workshop, poker area, game room, bar & more. Ample storage t/out. recessed lights, butler pantry, separate laundry, dual HVAC.
Location
State MI
County Wayne
Area Northville Twp (82011)
Rooms
Basement Finished, Partially Finished, Walk Out
Interior
Interior Features Cable/Internet Avail., DSL Available, Wet Bar/Bar
Hot Water Gas
Heating Forced Air
Cooling Ceiling Fan(s), Central A/C
Fireplaces Type Gas Fireplace, Grt Rm Fireplace
Appliance Dishwasher, Disposal, Other-See Remarks, Range/Oven, Refrigerator
Exterior
Parking Features Attached Garage, Electric in Garage, Gar Door Opener, Side Loading Garage, Direct Access
Garage Spaces 2.5
Garage Description 28x24
Garage Yes
Building
Story 2 Story
Foundation Basement
Water Public Water, Public Water at Street
Architectural Style Cape Cod
Structure Type Brick,Stone,Wood
Schools
School District Northville Public Schools
Others
HOA Fee Include Maintenance Grounds,Snow Removal
Ownership Private
Assessment Amount $42
Energy Description Natural Gas
Acceptable Financing Cash
Listing Terms Cash
Financing Cash,Conventional,FHA,VA
Pets Allowed Cats Allowed, Dogs Allowed
Read Less

Provided through IDX via MiRealSource. Courtesy of MiRealSource Shareholder. Copyright MiRealSource.
Bought with Brandt Real Estate
GET MORE INFORMATION





