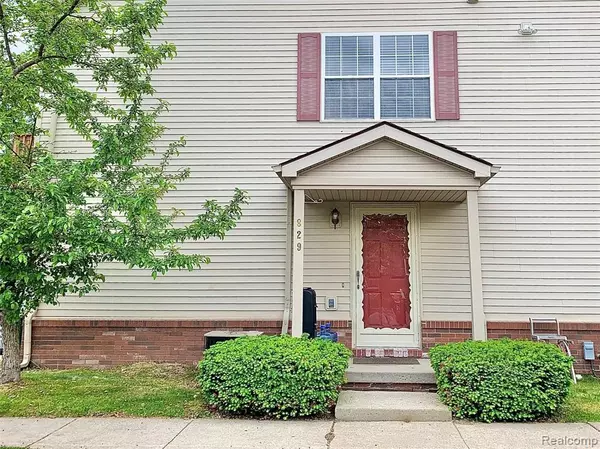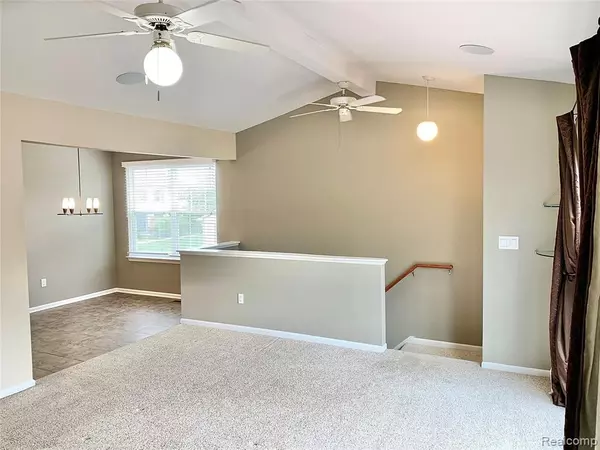For more information regarding the value of a property, please contact us for a free consultation.
829 OAKWOOD Drive Howell, MI 48843 1058
Want to know what your home might be worth? Contact us for a FREE valuation!

Our team is ready to help you sell your home for the highest possible price ASAP
Key Details
Sold Price $140,000
Property Type Condo
Sub Type Condominium
Listing Status Sold
Purchase Type For Sale
Square Footage 968 sqft
Price per Sqft $144
Subdivision Oakwood Knoll
MLS Listing ID 40178055
Sold Date 06/16/21
Style Condo/Apt 2nd Flr or Above
Bedrooms 2
Full Baths 1
Abv Grd Liv Area 968
Year Built 1996
Annual Tax Amount $1,634
Property Description
Affordable, peaceful and the perfect location! Low maintenance living awaits you in this condo located within minutes of schools, shopping, St. Joseph Mercy Hospital, and expressways. Sidewalks lead to downtown Howell for dinner and ice cream! This two-bedroom home boasts an open concept living/dining, with vaulted ceilings. The spacious great room features a custom, recessed sound system and a sliding glass door leading to a quiet balcony. The roomy master is complete with a large, walk-in closet. The second bedroom contains two, reach in closets for plenty of storage. A smart thermostat has been added for your convenience as well as an infrared heating lamp in the bathroom. All of the appliances stay, including the large washer and dryer in the laundry room! The attached garage features plenty of space for additional storage. Homeowners’ association includes water/sewer, garbage collection, exterior maintenance and snow removal. Taxes are currently non-homestead. BATVAI
Location
State MI
County Livingston
Area Howell (47023)
Interior
Interior Features Cable/Internet Avail.
Hot Water Gas
Heating Forced Air
Cooling Ceiling Fan(s), Central A/C
Appliance Dishwasher, Disposal, Dryer, Microwave, Range/Oven, Refrigerator, Washer
Exterior
Parking Features Attached Garage, Electric in Garage, Gar Door Opener, Direct Access
Garage Spaces 1.0
Amenities Available Private Entry
Garage Yes
Building
Story Condo/Apt 2nd Flr or Above
Foundation Slab
Water Public Water
Architectural Style End Unit, Raised Ranch
Structure Type Brick,Vinyl Siding
Schools
School District Howell Public Schools
Others
HOA Fee Include Maintenance Grounds,Snow Removal,Trash Removal,Water,Maintenance Structure,Sewer
Ownership Private
Energy Description Natural Gas
Acceptable Financing Conventional
Listing Terms Conventional
Financing Cash,Conventional,FHA,VA
Pets Allowed Cats Allowed, Dogs Allowed
Read Less

Provided through IDX via MiRealSource. Courtesy of MiRealSource Shareholder. Copyright MiRealSource.
Bought with Real Estate One-Milford




