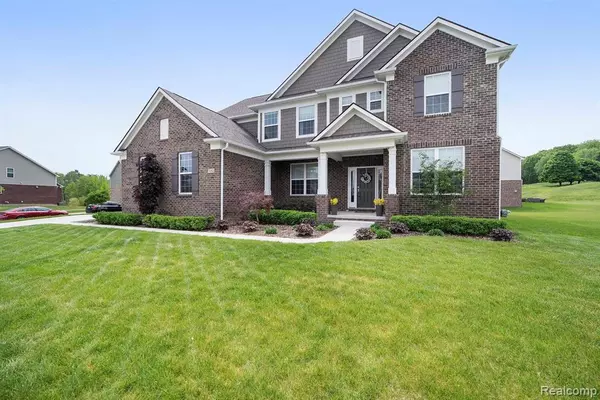For more information regarding the value of a property, please contact us for a free consultation.
1082 LONGSPUR Boulevard Lake Orion, MI 48360 2561
Want to know what your home might be worth? Contact us for a FREE valuation!

Our team is ready to help you sell your home for the highest possible price ASAP
Key Details
Sold Price $770,000
Property Type Single Family Home
Sub Type Single Family
Listing Status Sold
Purchase Type For Sale
Square Footage 3,814 sqft
Price per Sqft $201
Subdivision The Estates At Bald Mountain Occpn 2145
MLS Listing ID 40178746
Sold Date 06/25/21
Style 2 Story
Bedrooms 4
Full Baths 3
Half Baths 1
Abv Grd Liv Area 3,814
Year Built 2018
Annual Tax Amount $9,555
Lot Size 0.360 Acres
Acres 0.36
Lot Dimensions 0x0x0x0
Property Description
***MULTIPLE OFFERS RECEIVED, OFFERS DUE BY 9P ON 5/27*** Welcome to 1082 Longspur Blvd, a meticulously crafted colonial located within the prestigious Bald Mountain Estates. No expense was spared in building this 4BR/3.1BA home featuring engineered hardwood throughout, upgraded custom cabinetry, stone counters, and homework nook. Soaring ceilings and large banks of windows coupled with a premium sunroom create a breathtaking atmosphere enjoyable all year long. The upper level boasts his/her bedroom/bath combo, guest suite, and a large flex space perfect for bedtime stories and late night movies. The palatial master suite will spoil you with a large walk-in closet, a walk-in shower that spans the entire width of the room, dual vanities and a free-standing soaker tub. Other notable upgrades include 9ft basement ceilings, outdoor patio and privacy arborvitaes. This exclusive community offers a bounty of amenities including Rochester schools, community pool & an unbeatable location.
Location
State MI
County Oakland
Area Orion Twp (63091)
Rooms
Basement Unfinished
Interior
Interior Features Cable/Internet Avail., DSL Available
Hot Water Gas
Heating Forced Air
Cooling Ceiling Fan(s), Central A/C
Fireplaces Type Gas Fireplace, Grt Rm Fireplace
Appliance Dishwasher, Disposal, Dryer, Microwave, Range/Oven, Refrigerator, Washer
Exterior
Parking Features Attached Garage, Gar Door Opener, Direct Access
Garage Spaces 3.0
Amenities Available Club House
Garage Yes
Building
Story 2 Story
Foundation Basement
Water Public Water
Architectural Style Colonial
Structure Type Brick
Schools
School District Rochester Community School District
Others
HOA Fee Include Snow Removal,Club House Included
Ownership Private
Energy Description Natural Gas
Acceptable Financing Conventional
Listing Terms Conventional
Financing Cash,Conventional
Read Less

Provided through IDX via MiRealSource. Courtesy of MiRealSource Shareholder. Copyright MiRealSource.
Bought with Real Living Kee Realty-Rochester
GET MORE INFORMATION





