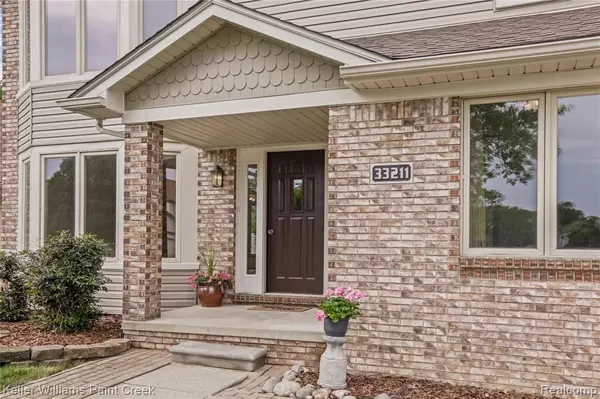For more information regarding the value of a property, please contact us for a free consultation.
33211 HARRINGTON Fraser, MI 48026 2073
Want to know what your home might be worth? Contact us for a FREE valuation!

Our team is ready to help you sell your home for the highest possible price ASAP
Key Details
Sold Price $375,100
Property Type Single Family Home
Sub Type Single Family
Listing Status Sold
Purchase Type For Sale
Square Footage 2,496 sqft
Price per Sqft $150
Subdivision Harrington Estates # 02
MLS Listing ID 40179396
Sold Date 07/14/21
Style 2 Story
Bedrooms 4
Full Baths 3
Abv Grd Liv Area 2,496
Year Built 1996
Annual Tax Amount $5,422
Lot Size 8,712 Sqft
Acres 0.2
Lot Dimensions 65X133
Property Description
This beautiful Harrington Estates colonial has been lovingly maintained with meticulous attention to detail! Decorated in soothing neutral tones throughout, this traditional floor plan has a spacious entry with a fabulous dedicated office or 5th bedroom when you need it. The kitchen features beautiful wood cabinetry, a custom tile backsplash, great granite counters, and stainless steel appliances. The family room is open to the kitchen and breakfast, has a fireplace with a tiled hearth, and a door wall to the outdoor living area overlooking the large backyard. The bedrooms are spacious and feature ample closets. The generous master bedroom has a large walk-in and a private bath. The basement is clean and dry and ready for whatever you may need. Numerous updates include new carpet and paint '21, vinyl siding '17, roof '17, A/C ‘20.
Location
State MI
County Macomb
Area Fraser (50014)
Rooms
Basement Unfinished
Interior
Interior Features Cable/Internet Avail.
Hot Water Gas
Heating Forced Air
Cooling Ceiling Fan(s), Central A/C
Fireplaces Type FamRoom Fireplace, Natural Fireplace
Appliance Dishwasher, Dryer, Microwave, Range/Oven, Refrigerator, Washer
Exterior
Parking Features Attached Garage, Electric in Garage, Gar Door Opener, Direct Access
Garage Spaces 2.5
Garage Yes
Building
Story 2 Story
Foundation Basement
Water Public Water
Architectural Style Colonial
Structure Type Vinyl Siding
Schools
School District Fraser Public Schools
Others
Ownership Private
Energy Description Natural Gas
Acceptable Financing Conventional
Listing Terms Conventional
Financing Cash,Conventional
Read Less

Provided through IDX via MiRealSource. Courtesy of MiRealSource Shareholder. Copyright MiRealSource.
Bought with Amin Realty




