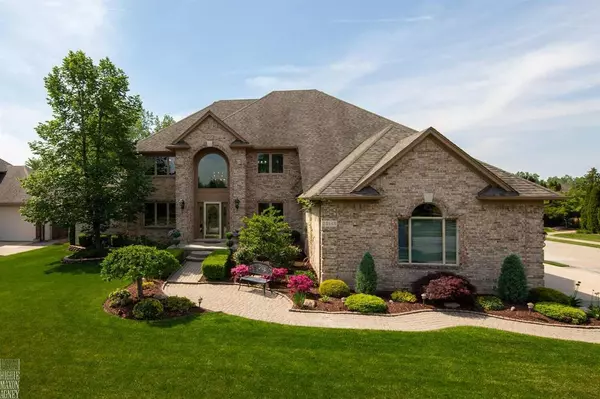For more information regarding the value of a property, please contact us for a free consultation.
20149 Huron Dr Clinton Township, MI 48038
Want to know what your home might be worth? Contact us for a FREE valuation!

Our team is ready to help you sell your home for the highest possible price ASAP
Key Details
Sold Price $580,000
Property Type Single Family Home
Sub Type Single Family
Listing Status Sold
Purchase Type For Sale
Square Footage 3,196 sqft
Price per Sqft $181
Subdivision Riverpointe Condo
MLS Listing ID 50043096
Sold Date 07/29/21
Style 2 Story
Bedrooms 4
Full Baths 2
Half Baths 2
Abv Grd Liv Area 3,196
Year Built 2000
Annual Tax Amount $7,277
Lot Dimensions 104 x 207
Property Description
Welcome home, vacation in your own backyard in this stunning 4 bed,2.2 bath colonial in desirable Riverpointe subdivision. Situated on a premium, oversize professionally landscaped fenced corner lot boasts in-ground pool, hot tub,& bonus shed with finished attic. Updated gourmet kitchen boasts LaFata cabinets, Wolf oven, quartz countertops & stone backsplash, opens to expansive great room with light filled cathedral ceilings and wood floors throughout. First floor office, formal dining room, living room with pool views. Oversized master bedroom with WIC & updated ensuite w/ Jacuzzi tub. Three additional bedrooms with spacious closets, beautiful views. Updated full bath with quartz countertops. Fully finished basement features kitchenette, wet bar playroom/bedroom/office, lavatory. Updates galore, smart home system,newer roof, hot water tank. Three car garage w/ epoxy floor, Walking distance to school. Enjoy proximity to Partridge Creek, M59. Please see attached feature sheet.
Location
State MI
County Macomb
Area Clinton Twp (50011)
Zoning Residential
Rooms
Basement Egress/Daylight Windows, Finished, Poured, Sump Pump
Interior
Interior Features Cable/Internet Avail., Cathedral/Vaulted Ceiling, Ceramic Floors, Hardwood Floors, Security System, Wet Bar/Bar
Hot Water Gas
Heating Forced Air
Cooling Ceiling Fan(s), Central A/C
Fireplaces Type Gas Fireplace
Appliance Bar-Refrigerator, Dishwasher, Disposal, Dryer, Microwave, Range/Oven, Refrigerator, Washer
Exterior
Parking Features Attached Garage, Electric in Garage
Garage Spaces 3.0
Garage Yes
Building
Story 2 Story
Foundation Basement
Water Public Water
Architectural Style Colonial
Structure Type Brick
Schools
School District Chippewa Valley Schools
Others
Ownership Private
SqFt Source Estimated
Energy Description Natural Gas
Acceptable Financing Conventional
Listing Terms Conventional
Financing Cash,Conventional
Read Less

Provided through IDX via MiRealSource. Courtesy of MiRealSource Shareholder. Copyright MiRealSource.
Bought with Community Choice Realty Inc




