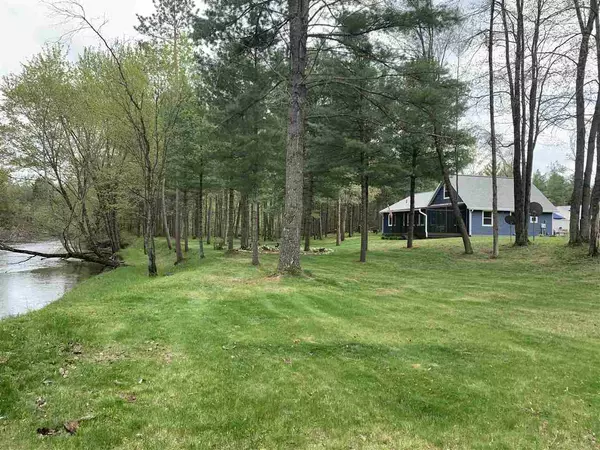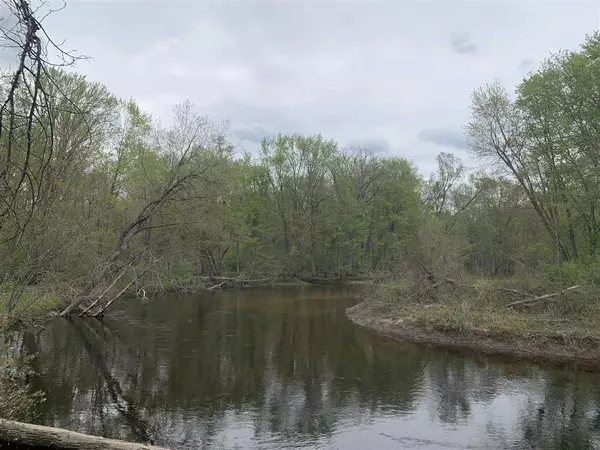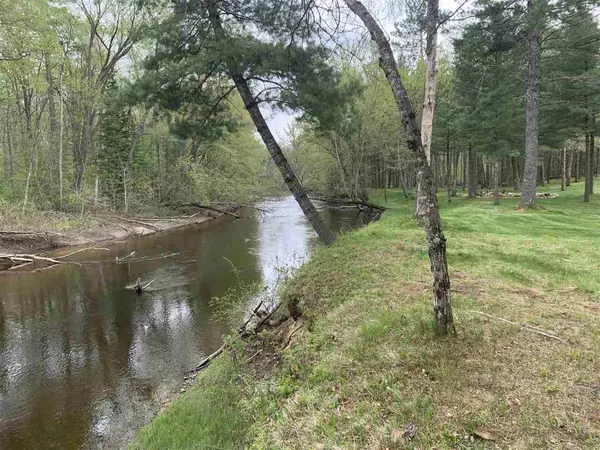For more information regarding the value of a property, please contact us for a free consultation.
8360 Henck Harrison, MI 48625
Want to know what your home might be worth? Contact us for a FREE valuation!

Our team is ready to help you sell your home for the highest possible price ASAP
Key Details
Sold Price $370,730
Property Type Single Family Home
Sub Type Single Family
Listing Status Sold
Purchase Type For Sale
Square Footage 2,280 sqft
Price per Sqft $162
Subdivision Metes And Bounds
MLS Listing ID 50042279
Sold Date 07/06/21
Style 1 1/2 Story
Bedrooms 3
Full Baths 2
Abv Grd Liv Area 2,280
Year Built 1989
Annual Tax Amount $2,052
Tax Year 2020
Lot Size 13.880 Acres
Acres 13.88
Lot Dimensions 1275x590x1020x314x179x178
Property Description
1576 ft along the Muskegon River make this secluded 13.88 acre parcel as peaceful as one could ever hope for. Sellers have renovated and updated this to 2280 sf home with 2 bedrooms on the main floor, two bathrooms, kitchen straight out of a magazine, open living room, primary suite with large walk in shower and walk in closet, entry with laundry and loft space ideal for two beds, office or craft room. Additionally, there is a 14x20 screened room overlooking the river just off the kitchen and a patio with BBQ station. The 24x30 garage and 30x40 polebarn provide added storage and a workshop, the carport is ideal for storage of the tractor or to store the wood out of the elements. Outdoor wood burning system keeps the home and polebarn warm with minimal cost. There is enough wood on the property for Three winters. Fruit trees decorate the level open land, and the Hosta garden frames the view of the river wonderfully. Adjoins State Land to the north.
Location
State MI
County Clare
Area Summerfield Twp (18014)
Zoning Residential
Rooms
Dining Room Eat-In Kitchen, Pantry
Kitchen Eat-In Kitchen, Pantry
Interior
Interior Features Walk-In Closet
Hot Water Tankless Hot Water
Heating Boiler, Forced Air
Cooling Central A/C
Appliance Bar-Refrigerator, Dishwasher, Dryer, Microwave, Range/Oven, Refrigerator, Washer, Water Softener - Owned
Exterior
Parking Features Additional Garage(s), Carport, Detached Garage, Gar Door Opener, Heated Garage, Workshop
Garage Spaces 6.0
Garage Description 24x30&30x4
Garage Yes
Building
Story 1 1/2 Story
Foundation Crawl
Water Private Well
Architectural Style Ranch, Chalet
Structure Type Vinyl Siding
Schools
School District Harrison Community Schools
Others
Ownership Private
SqFt Source Assessors Data
Energy Description LP/Propane Gas,Wood
Acceptable Financing Conventional
Listing Terms Conventional
Financing Cash,Conventional,FHA,VA
Read Less

Provided through IDX via MiRealSource. Courtesy of MiRealSource Shareholder. Copyright MiRealSource.
Bought with NONMEMBER




